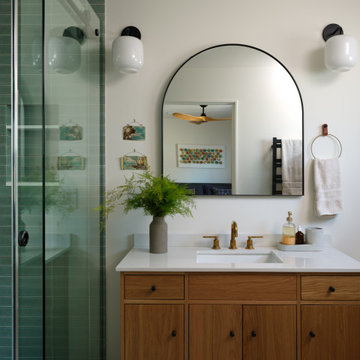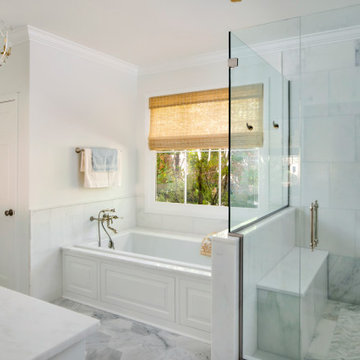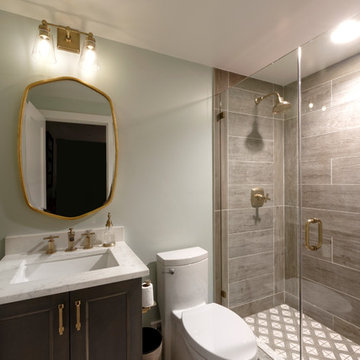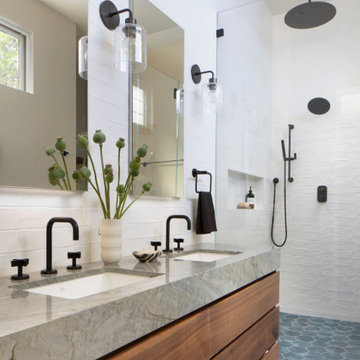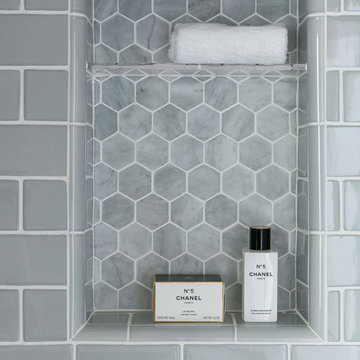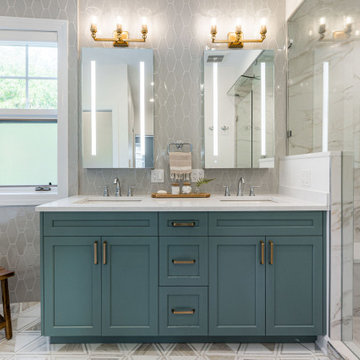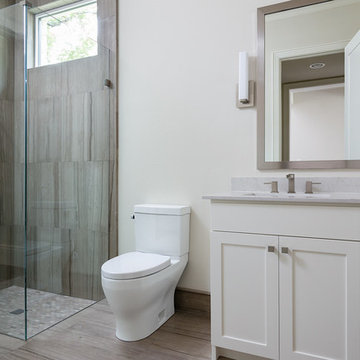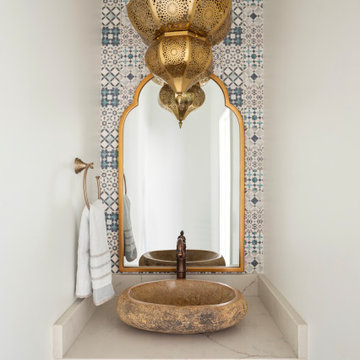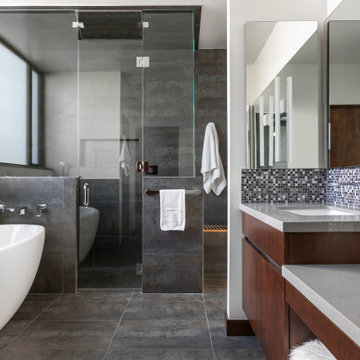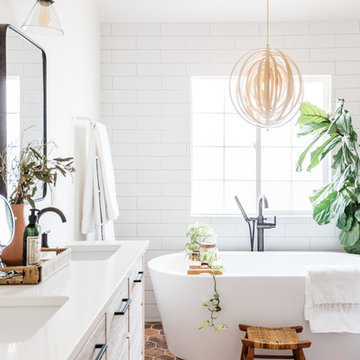Bath Ideas
Refine by:
Budget
Sort by:Popular Today
1 - 20 of 2,389,013 photos
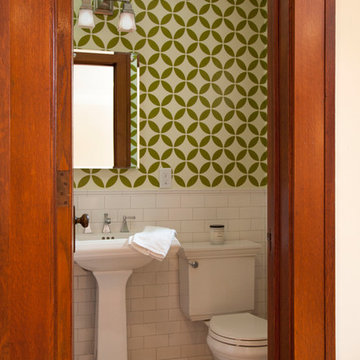
Custom stencil work ties the existing powder room into the new design.
Inspiration for a timeless bathroom remodel in Minneapolis
Inspiration for a timeless bathroom remodel in Minneapolis
Find the right local pro for your project
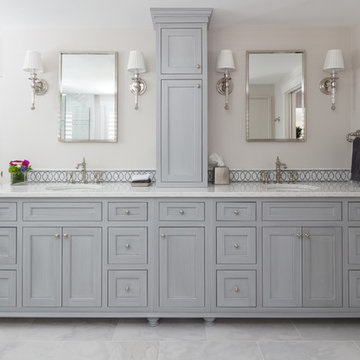
Timeless and classic elegance were the inspiration for this master bathroom renovation project. The designer used a Cararra porcelain tile with mosaic accents and traditionally styled plumbing fixtures from the Kohler Artifacts collection to achieve the look. The vanity is custom from Mouser Cabinetry. The cabinet style is plaza inset in the polar glacier elect finish with black accents. The tub surround and vanity countertop are Viatera Minuet quartz.
Kyle J Caldwell Photography Inc
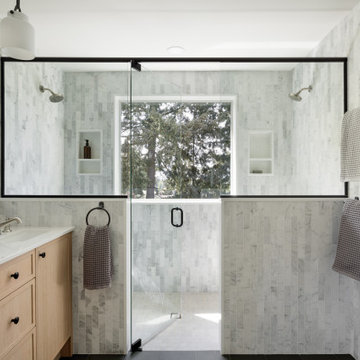
Inspiration for a transitional master gray tile and white tile gray floor and single-sink double shower remodel in Seattle with shaker cabinets, light wood cabinets, an undermount sink, marble countertops, a hinged shower door, white countertops and a built-in vanity
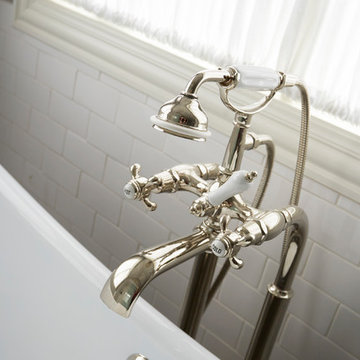
Photo Credit: Mike Kaskel, Kaskel Photo
Example of a huge classic master gray tile and marble tile marble floor and multicolored floor bathroom design in Chicago with raised-panel cabinets, dark wood cabinets, gray walls, an undermount sink and marble countertops
Example of a huge classic master gray tile and marble tile marble floor and multicolored floor bathroom design in Chicago with raised-panel cabinets, dark wood cabinets, gray walls, an undermount sink and marble countertops
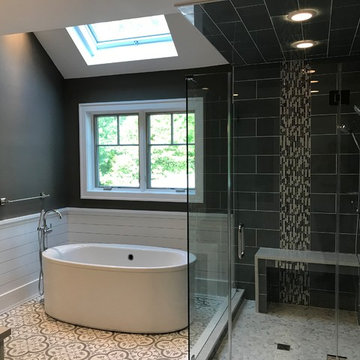
Exuding simple sophistication, this bathroom features a free standing tub and walk in shower with all of the natural light a homeowner could ask fo. A large skylight directly above it and a double glass window facing directly into the private backyard.
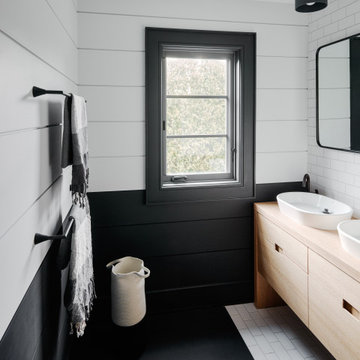
Bathroom - contemporary white tile and subway tile black floor bathroom idea in New York with flat-panel cabinets, light wood cabinets, multicolored walls, a vessel sink and wood countertops
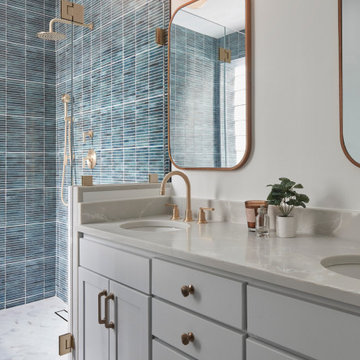
We extended the vanity by shifting the toilet and adding a sink to make it a double and operate as more of a primary bathroom space. We also removed a half wall at the original built in tub to accommodate and create a more open space for a modern freestanding tub. Lastly, we opened the shower area and took the full height partition wall into a half wall with open glass above to continue to make the entire space feel more open.
https://123remodeling.com/
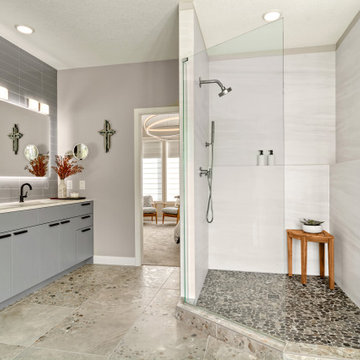
The shower showcases minimalist design with maximum impact, featuring a frameless glass enclosure, a river rock floor for grounding texture, and smooth marble-look tile on the walls for clean sophistication. A simple wooden bench introduces warmth and function, paired with inset shelving that keeps essentials within easy reach. Thoughtfully lit and beautifully finished, this shower is a true blend of comfort and modern style.
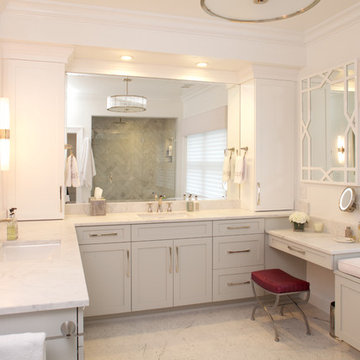
Master Bathroom with custom cabinetry, two vanities, makeup table and window seat.
Example of a large transitional master marble floor and white floor bathroom design in New York with shaker cabinets, white cabinets, white walls, an undermount sink and quartzite countertops
Example of a large transitional master marble floor and white floor bathroom design in New York with shaker cabinets, white cabinets, white walls, an undermount sink and quartzite countertops
Bath Ideas
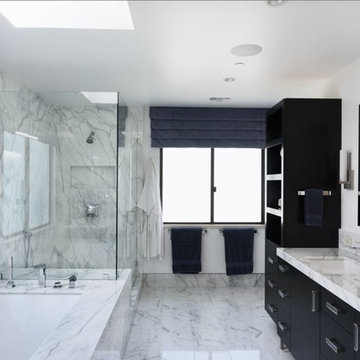
Large trendy master gray tile, white tile and marble tile marble floor and multicolored floor doorless shower photo in Los Angeles with flat-panel cabinets, black cabinets, an undermount tub, white walls, an undermount sink, marble countertops, a hinged shower door and multicolored countertops
1


