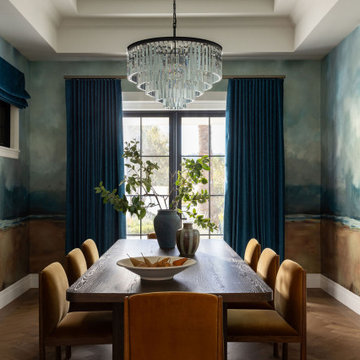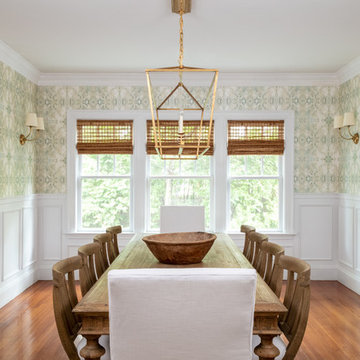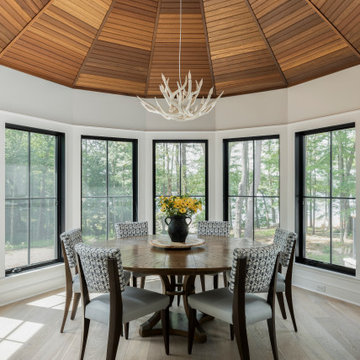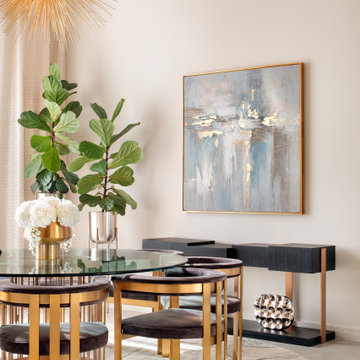Dining Room Ideas
Refine by:
Budget
Sort by:Popular Today
1 - 20 of 485,670 photos
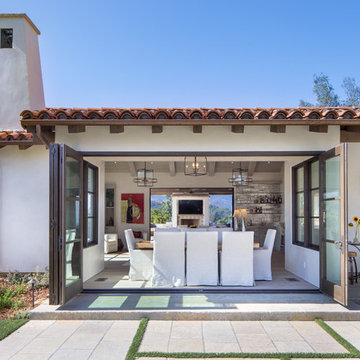
Indoor outdoor living defines this open dining and living area. Open doors connect central courtyard to poolside patio.
Example of a mid-sized tuscan beige floor and light wood floor great room design in Santa Barbara with white walls and no fireplace
Example of a mid-sized tuscan beige floor and light wood floor great room design in Santa Barbara with white walls and no fireplace
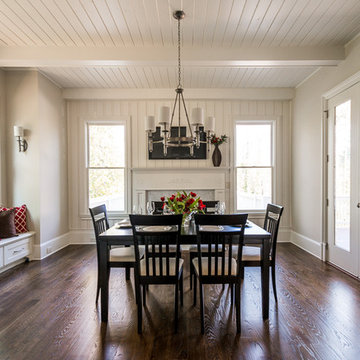
Photographer - Chris Nelms
Interior Design - Studio 21 Interiors
Lighting - Danlar Lighting
Inspiration for a mid-sized timeless dark wood floor enclosed dining room remodel in Atlanta with white walls, a standard fireplace and a stone fireplace
Inspiration for a mid-sized timeless dark wood floor enclosed dining room remodel in Atlanta with white walls, a standard fireplace and a stone fireplace
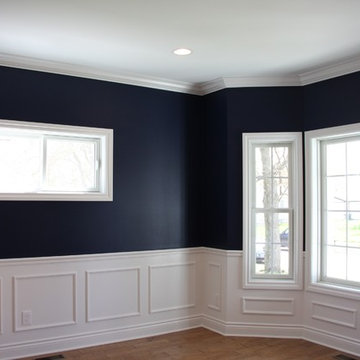
Example of a medium tone wood floor and brown floor enclosed dining room design in Detroit with blue walls and no fireplace
Find the right local pro for your project
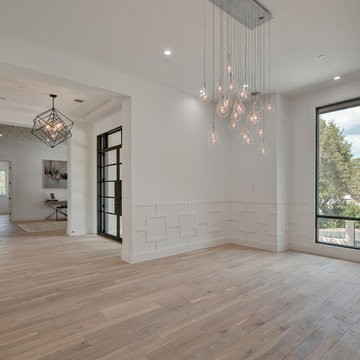
Walk on sunshine with Skyline Floorscapes' Ivory White Oak. This smooth operator of floors adds charm to any room. Its delightfully light tones will have you whistling while you work, play, or relax at home.
This amazing reclaimed wood style is a perfect environmentally-friendly statement for a modern space, or it will match the design of an older house with its vintage style. The ivory color will brighten up any room.
This engineered wood is extremely strong with nine layers and a 3mm wear layer of White Oak on top. The wood is handscraped, adding to the lived-in quality of the wood. This will make it look like it has been in your home all along.
Each piece is 7.5-in. wide by 71-in. long by 5/8-in. thick in size. It comes with a 35-year finish warranty and a lifetime structural warranty.
This is a real wood engineered flooring product made from white oak. It has a beautiful ivory color with hand scraped, reclaimed planks that are finished in oil. The planks have a tongue & groove construction that can be floated, glued or nailed down.
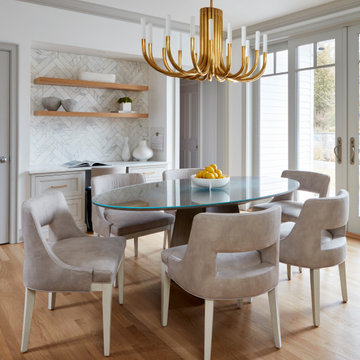
Traditional design is tempered for today’s lifestyle in this stunning kitchen. Custom Bilotta cabinetry with 1” doors exudes elegance with its flush inset construction and a clean-lined stepped Shaker door. “Repose Gray” by Sherwin Williams departs from omnipresent white, yet still maintains a bright ambiance, which is reinforced by natural while oak flooring.
A furniture appearance is accomplished by extending some base cabinet stiles into delicate legs. Tapered legs on the island create a “table” for casual meals. Appliances and the hood vent are paneled for a cohesive image. Taking the cabinets to the ceiling maximizes space. The range area has glass upper sections, while the countertop cabinet to the left of the window becomes a glass-fronted hutch. Emphasizing the kitchen’s traditional roots are an apron-front sink, marble countertops, and herringbone marble backsplashes.
Though the room isn’t massive, it packs a lot of function. There’s space for a 48” range, a prep sink, and even refrigerator drawers adjacent to the stools. A contemporary glass and walnut table anchors the breakfast area, which includes a planning desk with white oak floating shelves. Brushed brass hardware, plumbing fixtures, stool bases and lighting bring an up-to-date touch with their modern finishes and forms.
This kitchen was done in collaboration with lulu HOME. Photography by Paul Johnson Photography.
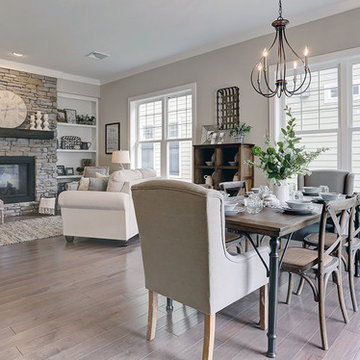
This 2-story Arts & Crafts style home first-floor owner’s suite includes a welcoming front porch and a 2-car rear entry garage. Lofty 10’ ceilings grace the first floor where hardwood flooring flows from the foyer to the great room, hearth room, and kitchen. The great room and hearth room share a see-through gas fireplace with floor-to-ceiling stone surround and built-in bookshelf in the hearth room and in the great room, stone surround to the mantel with stylish shiplap above. The open kitchen features attractive cabinetry with crown molding, Hanstone countertops with tile backsplash, and stainless steel appliances. An elegant tray ceiling adorns the spacious owner’s bedroom. The owner’s bathroom features a tray ceiling, double bowl vanity, tile shower, an expansive closet, and two linen closets. The 2nd floor boasts 2 additional bedrooms, a full bathroom, and a loft.
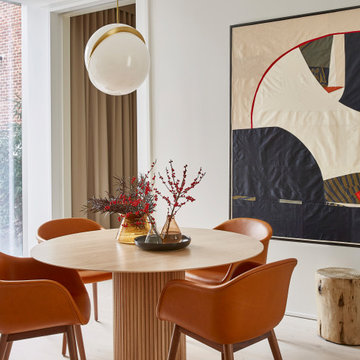
Mid-sized trendy light wood floor and beige floor great room photo in New York with white walls and no fireplace
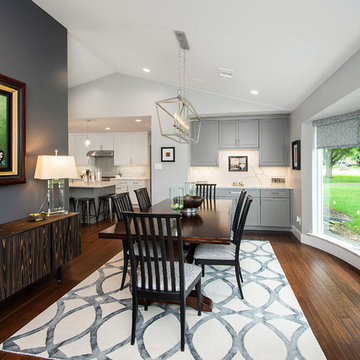
Our clients purchased a 1963 home that had never been updated! They wanted to redesign the central living area, which included the kitchen, formal dining and living room/den. Their original kitchen was small and completely closed off from the rest of the house. They wanted to repurpose the formal living room into the new formal dining room and open up the kitchen to the den and add a large island with seating for casual dining. The original den was now a nice living room, open to the kitchen, but also with a great view to their new pool! They wanted to keep some walls for their fun New Orleans one-of-a-kind artwork. They also did not want to be able to see the kitchen from the entryway. They also wanted a bar area built in somewhere, they just weren’t sure where. Our designers did an amazing job on this project, figuring out where to cut walls, where to keep them, replaced windows with doors, bringing the outdoors in and really brightening up the entire space.
Design/Remodel by Hatfield Builders & Remodelers | Photography by Versatile Imaging
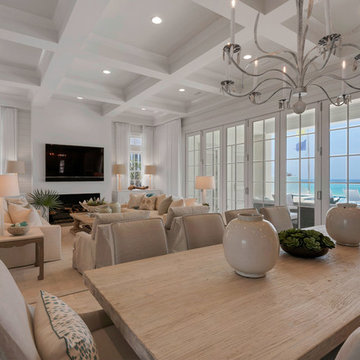
Inspiration for a huge coastal travertine floor dining room remodel in Miami with white walls, a standard fireplace and a tile fireplace
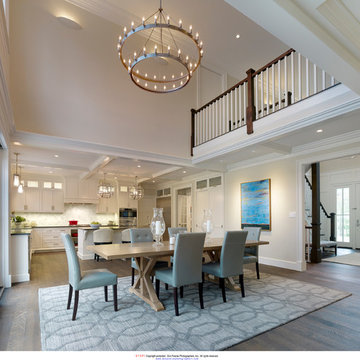
A two tiered antique nickel chandelier sets off this two story dining area which flows from the two story entry and the large open kitchen. Don Pearse Photographers Inc.
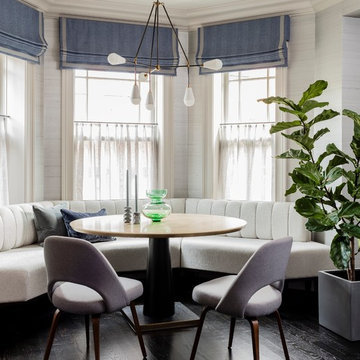
Photography by Michael J. Lee
Example of a large transitional dark wood floor and brown floor kitchen/dining room combo design in Boston with gray walls
Example of a large transitional dark wood floor and brown floor kitchen/dining room combo design in Boston with gray walls
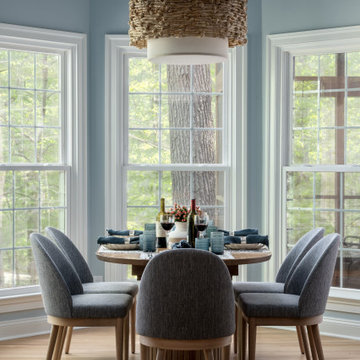
Project Developer Scott North
Designer Kate Adams
Photography by Markus Wilborn
Example of a transitional dining room design in DC Metro
Example of a transitional dining room design in DC Metro
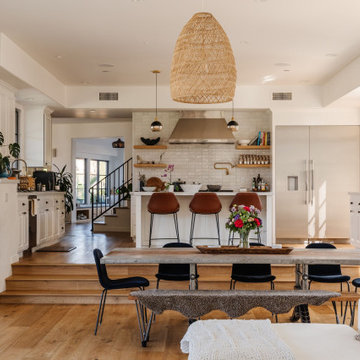
Large tuscan medium tone wood floor and brown floor kitchen/dining room combo photo in Los Angeles

The dining room is to the right of the front door when you enter the home. We designed the trim detail on the ceiling, along with the layout and trim profile of the wainscoting throughout the foyer. The walls are covered in blue grass cloth wallpaper and the arched windows are framed by gorgeous coral faux silk drapery panels.
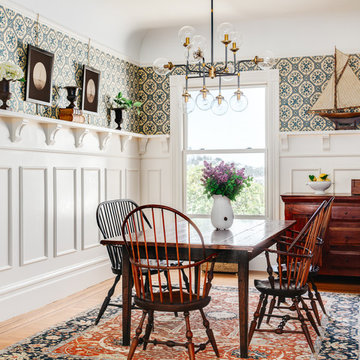
The aim was to restore this room to its Victorian era splendor including custom wood panel wainscoting, and original cove ceilings. Focal lighting from Restoration Hardware. Wallpaper is hand printed and installed from Printsburgh.
Photo: Christopher Stark
Dining Room Ideas
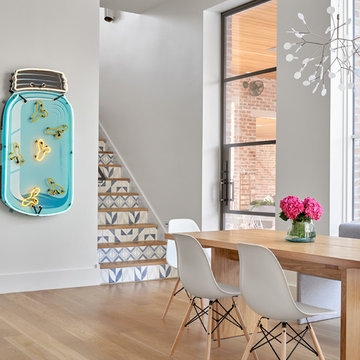
Example of a mid-sized transitional light wood floor and beige floor great room design in Dallas with white walls and no fireplace
1
