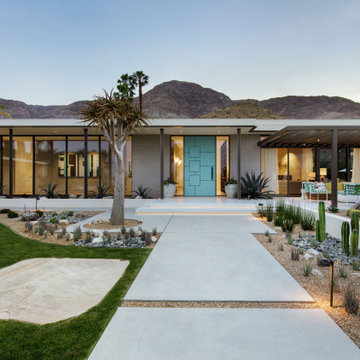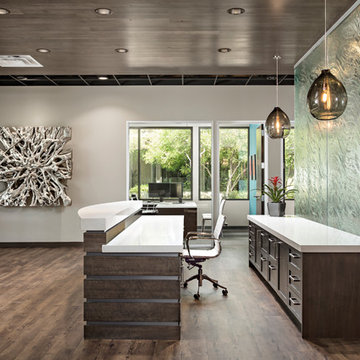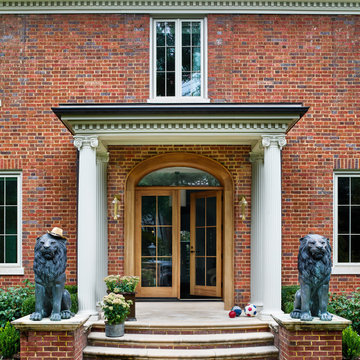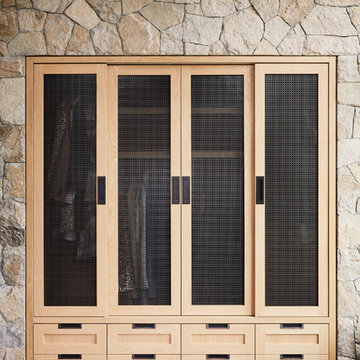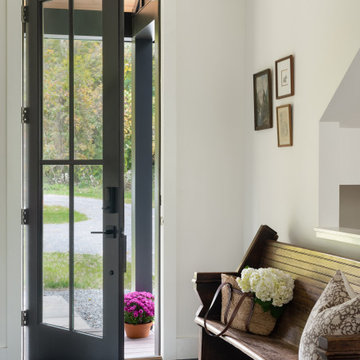Entryway Ideas
Refine by:
Budget
Sort by:Popular Today
1 - 20 of 429,158 photos
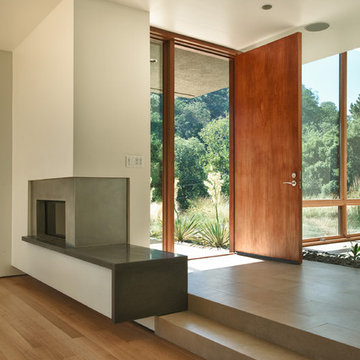
Russell Abraham
Entryway - mid-sized modern medium tone wood floor entryway idea in San Francisco with white walls
Entryway - mid-sized modern medium tone wood floor entryway idea in San Francisco with white walls
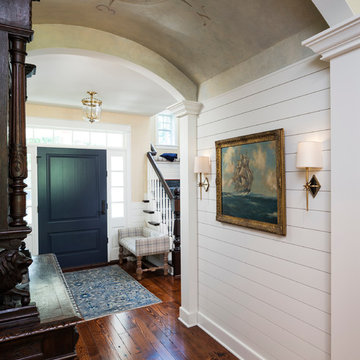
Builder: Pillar Homes www.pillarhomes.com
Landmark Photography
Example of a beach style dark wood floor entryway design in Minneapolis with white walls
Example of a beach style dark wood floor entryway design in Minneapolis with white walls
Find the right local pro for your project
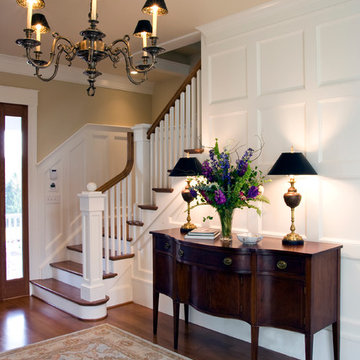
Foyer - large traditional medium tone wood floor and brown floor foyer idea in Richmond with beige walls
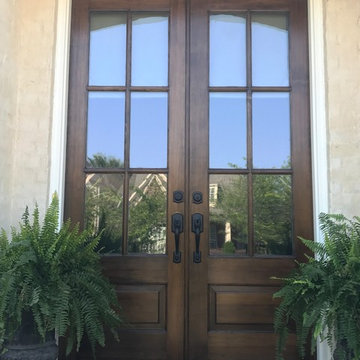
The finished doors with new fixtures. Paint work in Memphis, TN
Entryway - mid-sized traditional entryway idea in Other with beige walls and a dark wood front door
Entryway - mid-sized traditional entryway idea in Other with beige walls and a dark wood front door
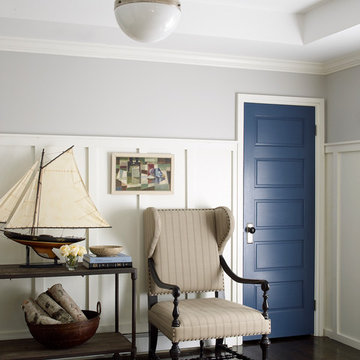
Inspiration for a coastal black floor entryway remodel in New York with a blue front door
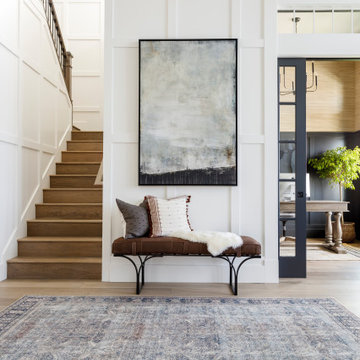
This new construction project in Williamson River Ranch in Eagle, Idaho was Built by Todd Campbell Homes and designed and furnished by me. Photography By Andi Marshall.
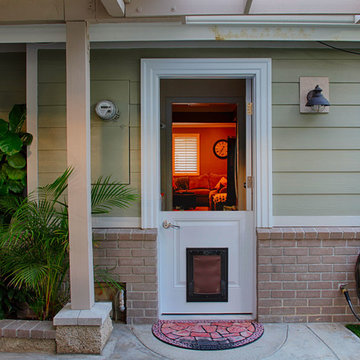
Side Entry Dutch Door installed in laundry room. Mini blind with pet door.
Mid-sized elegant entryway photo in Orange County with green walls and a white front door
Mid-sized elegant entryway photo in Orange County with green walls and a white front door
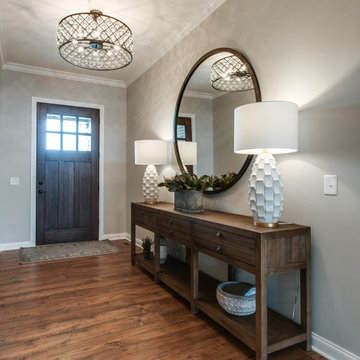
Because this foyer was so long, the client desired for USI to create a larger statement piece to greet their clients. This 8' console really adds a nice touch to welcome their guest. By balancing the decor and embracing contrasting colors, USI was able to create a POP that will grab anyones attention.
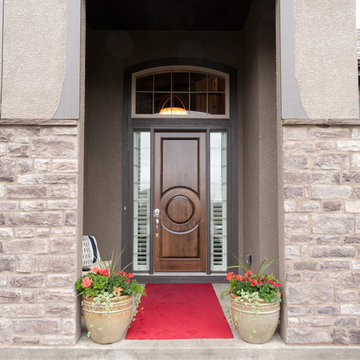
Ken Claypool
Mid-sized transitional concrete floor and gray floor entryway photo in Kansas City with gray walls and a medium wood front door
Mid-sized transitional concrete floor and gray floor entryway photo in Kansas City with gray walls and a medium wood front door
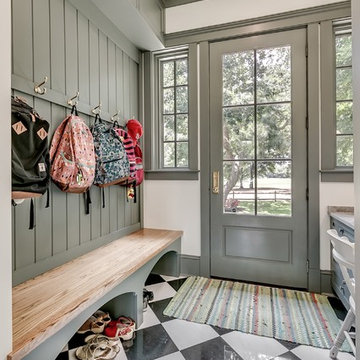
Entryway - country multicolored floor entryway idea in Other with white walls and a glass front door
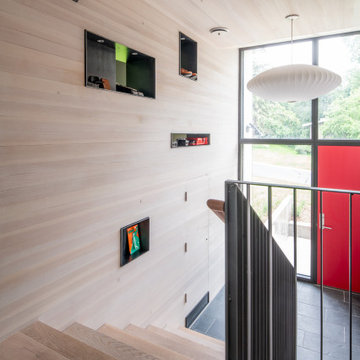
The clients for this project approached SALA ‘to create a house that we will be excited to come home to’. Having lived in their house for over 20 years, they chose to stay connected to their neighborhood, and accomplish their goals by extensively remodeling their existing split-entry home.
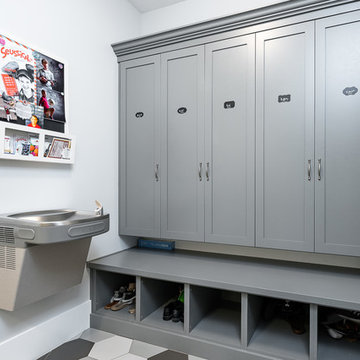
Inspiration for a mid-sized transitional porcelain tile and multicolored floor mudroom remodel in Salt Lake City with gray walls
Entryway Ideas
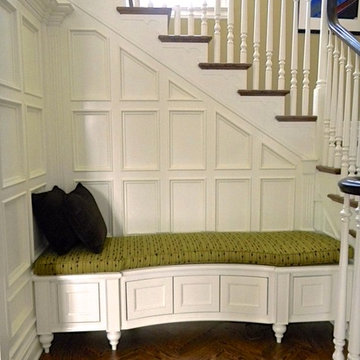
Inspiration for a mid-sized timeless dark wood floor foyer remodel in Los Angeles with white walls
1
