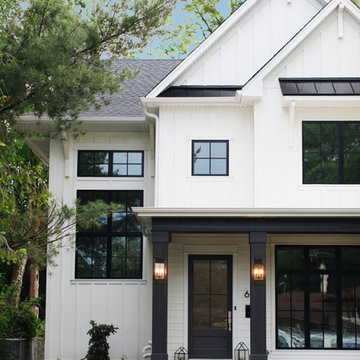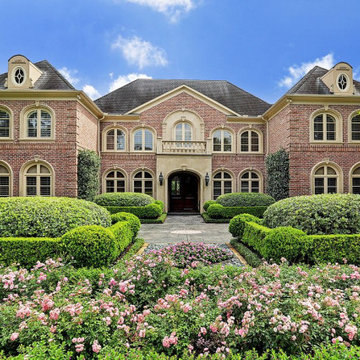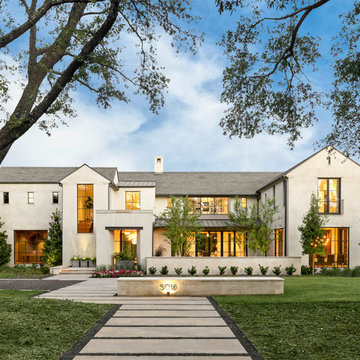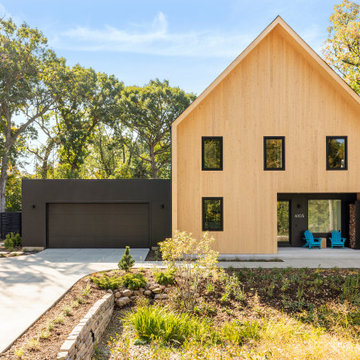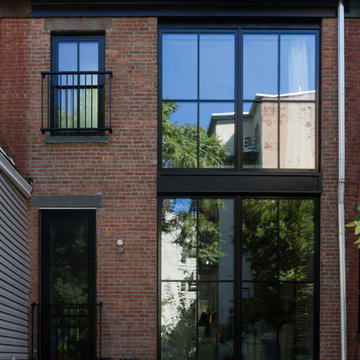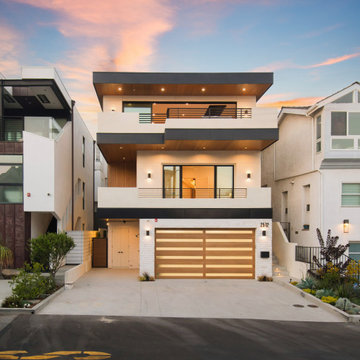Exterior Home Ideas
Refine by:
Budget
Sort by:Popular Today
1 - 20 of 781,129 photos
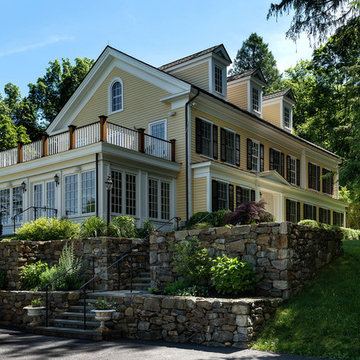
Rob Karosis: Photographer
Mid-sized traditional yellow two-story vinyl house exterior idea in Bridgeport with a hip roof and a shingle roof
Mid-sized traditional yellow two-story vinyl house exterior idea in Bridgeport with a hip roof and a shingle roof
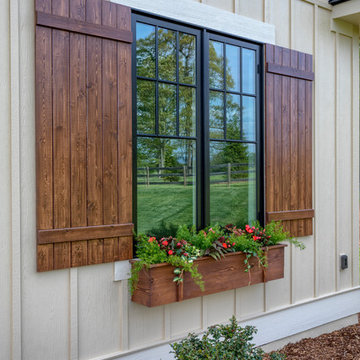
This Beautiful Country Farmhouse rests upon 5 acres among the most incredible large Oak Trees and Rolling Meadows in all of Asheville, North Carolina. Heart-beats relax to resting rates and warm, cozy feelings surplus when your eyes lay on this astounding masterpiece. The long paver driveway invites with meticulously landscaped grass, flowers and shrubs. Romantic Window Boxes accentuate high quality finishes of handsomely stained woodwork and trim with beautifully painted Hardy Wood Siding. Your gaze enhances as you saunter over an elegant walkway and approach the stately front-entry double doors. Warm welcomes and good times are happening inside this home with an enormous Open Concept Floor Plan. High Ceilings with a Large, Classic Brick Fireplace and stained Timber Beams and Columns adjoin the Stunning Kitchen with Gorgeous Cabinets, Leathered Finished Island and Luxurious Light Fixtures. There is an exquisite Butlers Pantry just off the kitchen with multiple shelving for crystal and dishware and the large windows provide natural light and views to enjoy. Another fireplace and sitting area are adjacent to the kitchen. The large Master Bath boasts His & Hers Marble Vanity’s and connects to the spacious Master Closet with built-in seating and an island to accommodate attire. Upstairs are three guest bedrooms with views overlooking the country side. Quiet bliss awaits in this loving nest amiss the sweet hills of North Carolina.
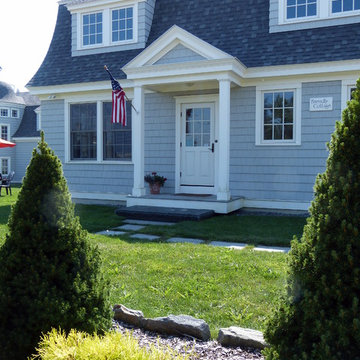
Large elegant blue two-story wood exterior home photo in Portland Maine with a gambrel roof
Find the right local pro for your project
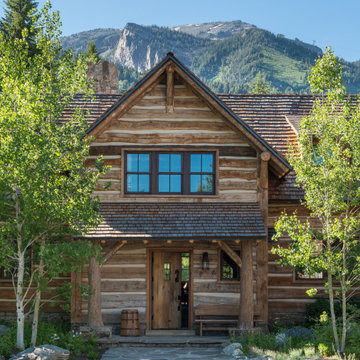
Inspiration for a rustic brown two-story wood gable roof remodel in Jackson with a shingle roof and a brown roof
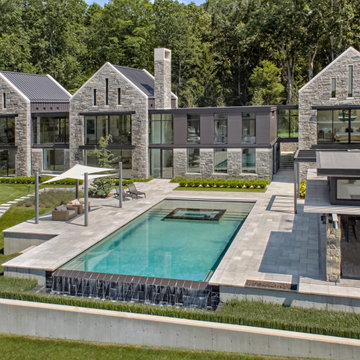
This waterfront home was conceived by the architects as a series of identically scaled, simply articulated gable-roofed elements linked by flat-roofed connectors. From the entrance driveway, the house appears almost as a village of individual granite residences. These two elements – gables and flat roofs – complement each other, establishing a dynamic of light and dark, smooth and rough, grounded and floating.
It was critical to the ultimate success of this building that it be well suited and connected to tits content so that it seems like it could not be anywhere else. The home was positioned to capture this view and, in a way, imbue it with power. We responded to this directive by incorporating large expanses of windows that allow one to literally look through the house from the front yard to the sailboats bobbing on the water at the rear.
A short bridge passes over an exterior passage connecting front and rear.
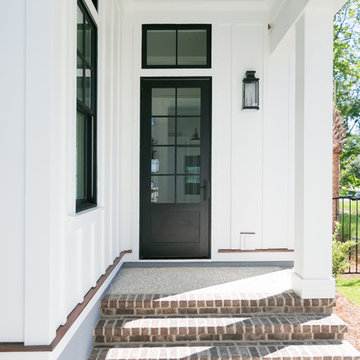
Small beach style white two-story concrete fiberboard exterior home photo in Charleston with a metal roof
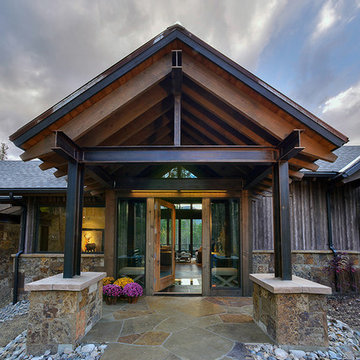
Inspiration for a large rustic brown two-story wood exterior home remodel in Denver with a shingle roof
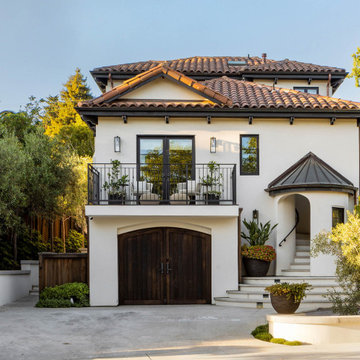
The three-level Mediterranean revival home started as a 1930s summer cottage that expanded downward and upward over time. We used a clean, crisp white wall plaster with bronze hardware throughout the interiors to give the house continuity. A neutral color palette and minimalist furnishings create a sense of calm restraint. Subtle and nuanced textures and variations in tints add visual interest. The stair risers from the living room to the primary suite are hand-painted terra cotta tile in gray and off-white. We used the same tile resource in the kitchen for the island's toe kick.
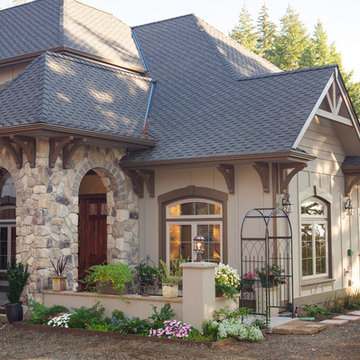
Custom stone arch entry and courtyard. Heavy timber corbelling. Triple pane vinyl windows. Plants and flowers.
Example of a trendy beige two-story exterior home design in Portland
Example of a trendy beige two-story exterior home design in Portland
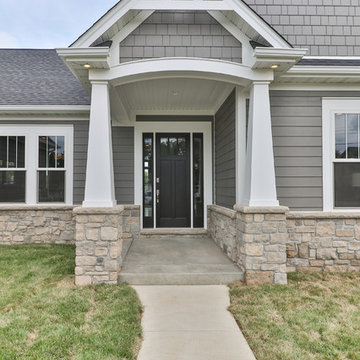
Mid-sized transitional gray one-story vinyl exterior home photo in St Louis with a shingle roof
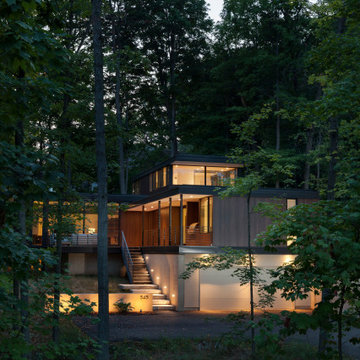
The client’s request was quite common - a typical 2800 sf builder home with 3 bedrooms, 2 baths, living space, and den. However, their desire was for this to be “anything but common.” The result is an innovative update on the production home for the modern era, and serves as a direct counterpoint to the neighborhood and its more conventional suburban housing stock, which focus views to the backyard and seeks to nullify the unique qualities and challenges of topography and the natural environment.
The Terraced House cautiously steps down the site’s steep topography, resulting in a more nuanced approach to site development than cutting and filling that is so common in the builder homes of the area. The compact house opens up in very focused views that capture the natural wooded setting, while masking the sounds and views of the directly adjacent roadway. The main living spaces face this major roadway, effectively flipping the typical orientation of a suburban home, and the main entrance pulls visitors up to the second floor and halfway through the site, providing a sense of procession and privacy absent in the typical suburban home.
Clad in a custom rain screen that reflects the wood of the surrounding landscape - while providing a glimpse into the interior tones that are used. The stepping “wood boxes” rest on a series of concrete walls that organize the site, retain the earth, and - in conjunction with the wood veneer panels - provide a subtle organic texture to the composition.
The interior spaces wrap around an interior knuckle that houses public zones and vertical circulation - allowing more private spaces to exist at the edges of the building. The windows get larger and more frequent as they ascend the building, culminating in the upstairs bedrooms that occupy the site like a tree house - giving views in all directions.
The Terraced House imports urban qualities to the suburban neighborhood and seeks to elevate the typical approach to production home construction, while being more in tune with modern family living patterns.
Overview:
Elm Grove
Size:
2,800 sf,
3 bedrooms, 2 bathrooms
Completion Date:
September 2014
Services:
Architecture, Landscape Architecture
Interior Consultants: Amy Carman Design
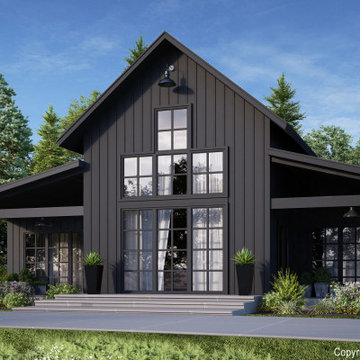
This gorgeous barndominium boasts 10′ first floor ceilings and 9′ second floor. You will enter the house from the covered porch which opens to an expansive vaulted living space. The standard plan is a one story full vaulted ceiling throughout but the optional plan has a private master suite on the second floor with a balcony open to below. A unique Home Internet Cafe’ is just inside the front door and opens onto the front lounging porch. This 3 bedroom 2 1/2- 3 bath barndominium can fit nicely in any surrounding. It can be classy, elegant or country. Choose your style from any of our three barndo choices. (This plan is on the board and under design now)
Exterior Home Ideas
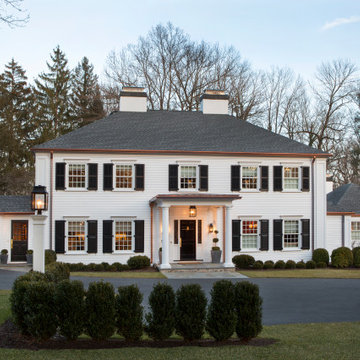
Elegant white two-story clapboard house exterior photo in Philadelphia with a hip roof, a shingle roof and a gray roof
1
