Great Room Ideas
Refine by:
Budget
Sort by:Popular Today
1 - 20 of 40,011 photos
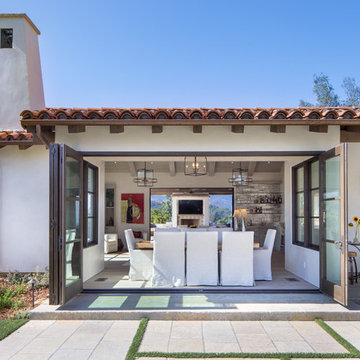
Indoor outdoor living defines this open dining and living area. Open doors connect central courtyard to poolside patio.
Example of a mid-sized tuscan beige floor and light wood floor great room design in Santa Barbara with white walls and no fireplace
Example of a mid-sized tuscan beige floor and light wood floor great room design in Santa Barbara with white walls and no fireplace
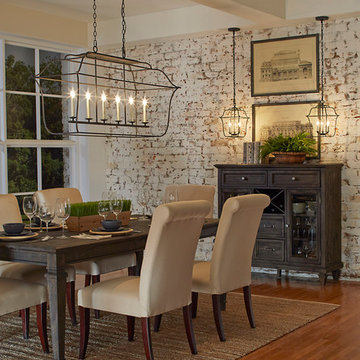
Example of a mid-sized trendy medium tone wood floor and brown floor great room design in Salt Lake City with white walls and no fireplace
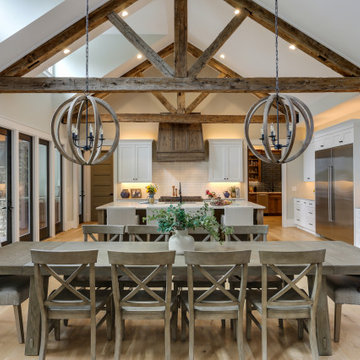
Great room - cottage light wood floor, beige floor, exposed beam and vaulted ceiling great room idea in Raleigh with gray walls
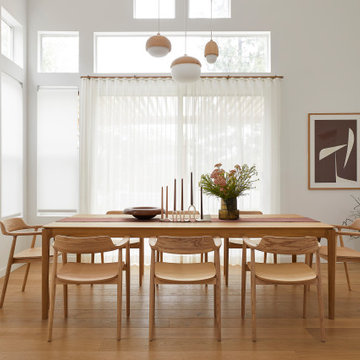
This builder-grade townhome got a cosmetic makeover from head to toe, complete with new fixtures, millwork, flooring & furniture.
Example of a mid-sized danish light wood floor and brown floor great room design in San Francisco with white walls
Example of a mid-sized danish light wood floor and brown floor great room design in San Francisco with white walls
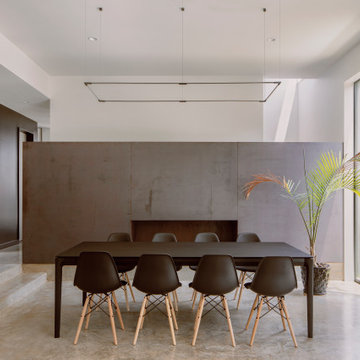
The Dining Room flanks the stair 'landing' consisting of steel plate acting as a rail and fireplace underneath
Great room - mid-sized modern concrete floor and gray floor great room idea in Houston with white walls and a ribbon fireplace
Great room - mid-sized modern concrete floor and gray floor great room idea in Houston with white walls and a ribbon fireplace
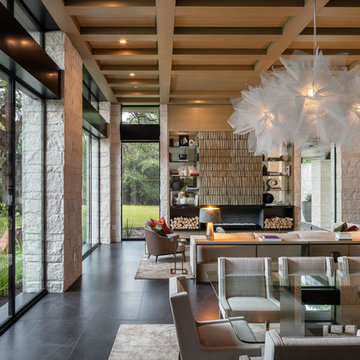
Inspiration for a contemporary gray floor great room remodel in Austin with gray walls and a ribbon fireplace
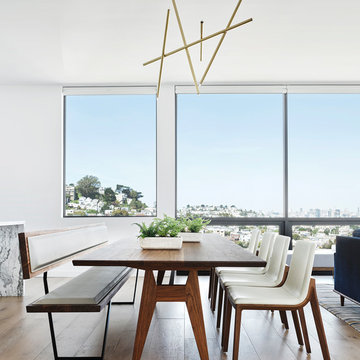
Great room - mid-sized 1950s light wood floor and beige floor great room idea in San Francisco with white walls and no fireplace
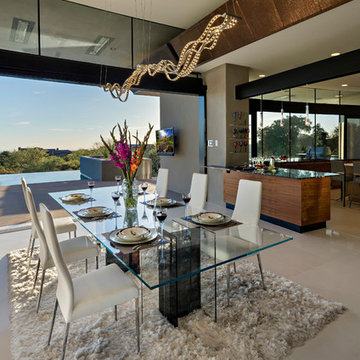
Great room - mid-sized modern ceramic tile great room idea in Phoenix with gray walls and no fireplace
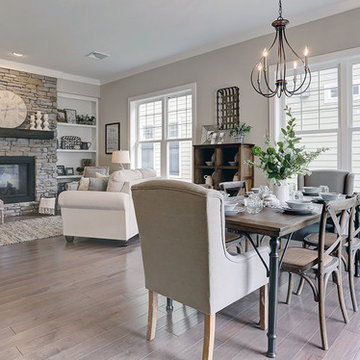
This 2-story Arts & Crafts style home first-floor owner’s suite includes a welcoming front porch and a 2-car rear entry garage. Lofty 10’ ceilings grace the first floor where hardwood flooring flows from the foyer to the great room, hearth room, and kitchen. The great room and hearth room share a see-through gas fireplace with floor-to-ceiling stone surround and built-in bookshelf in the hearth room and in the great room, stone surround to the mantel with stylish shiplap above. The open kitchen features attractive cabinetry with crown molding, Hanstone countertops with tile backsplash, and stainless steel appliances. An elegant tray ceiling adorns the spacious owner’s bedroom. The owner’s bathroom features a tray ceiling, double bowl vanity, tile shower, an expansive closet, and two linen closets. The 2nd floor boasts 2 additional bedrooms, a full bathroom, and a loft.
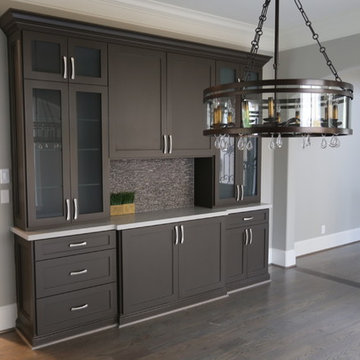
Built In custom buffet in dining room. Gray washed solid wood floors.
Great room - mid-sized contemporary medium tone wood floor great room idea in Houston with gray walls
Great room - mid-sized contemporary medium tone wood floor great room idea in Houston with gray walls
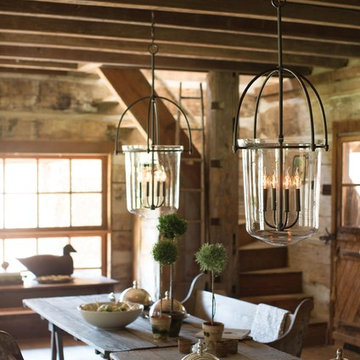
Hinkley Lighting's Clancy chandeliers
Mid-sized farmhouse medium tone wood floor and brown floor great room photo in Cleveland with beige walls and no fireplace
Mid-sized farmhouse medium tone wood floor and brown floor great room photo in Cleveland with beige walls and no fireplace
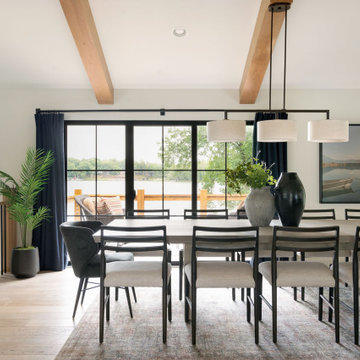
Example of a beach style light wood floor, exposed beam and vaulted ceiling great room design in Minneapolis with white walls and no fireplace
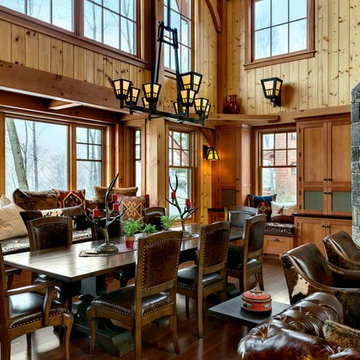
This three-story vacation home for a family of ski enthusiasts features 5 bedrooms and a six-bed bunk room, 5 1/2 bathrooms, kitchen, dining room, great room, 2 wet bars, great room, exercise room, basement game room, office, mud room, ski work room, decks, stone patio with sunken hot tub, garage, and elevator.
The home sits into an extremely steep, half-acre lot that shares a property line with a ski resort and allows for ski-in, ski-out access to the mountain’s 61 trails. This unique location and challenging terrain informed the home’s siting, footprint, program, design, interior design, finishes, and custom made furniture.
Credit: Samyn-D'Elia Architects
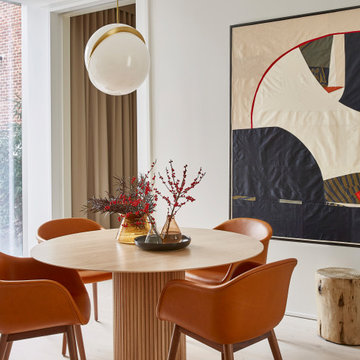
Mid-sized trendy light wood floor and beige floor great room photo in New York with white walls and no fireplace
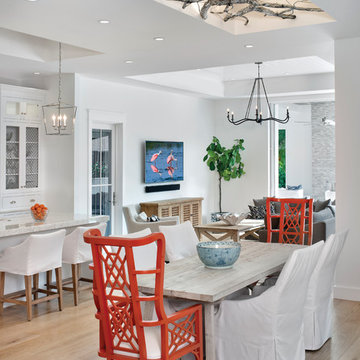
This home was featured in the May 2016 edition of HOME & DESIGN Magazine. To see the rest of the home tour as well as other luxury homes featured, visit http://www.homeanddesign.net/classically-comfortable/
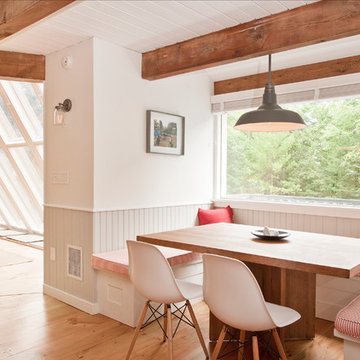
photos by Deborah DeGraffenreid
Inspiration for a country light wood floor great room remodel in New York with white walls
Inspiration for a country light wood floor great room remodel in New York with white walls
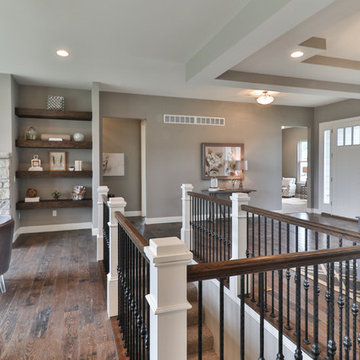
Example of a mid-sized transitional dark wood floor and brown floor great room design in St Louis with gray walls and no fireplace
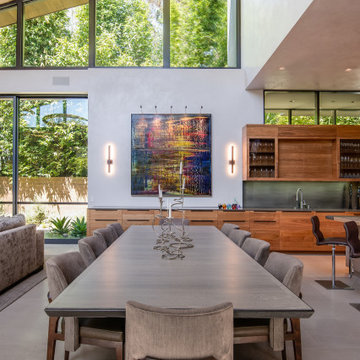
customed luxury.
Inspiration for a large contemporary great room remodel in Los Angeles with beige walls
Inspiration for a large contemporary great room remodel in Los Angeles with beige walls

Example of a country dark wood floor and brown floor great room design in Miami with white walls
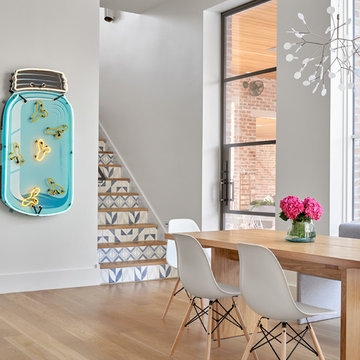
Example of a mid-sized transitional light wood floor and beige floor great room design in Dallas with white walls and no fireplace
Great Room Ideas
1