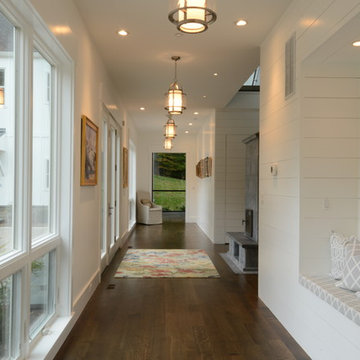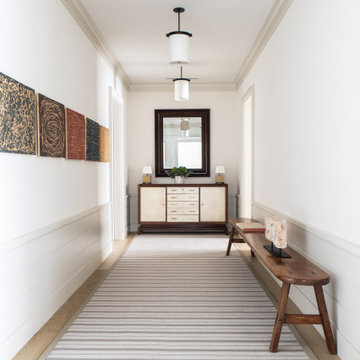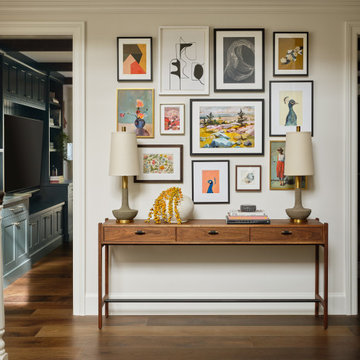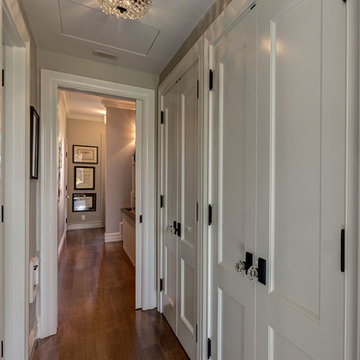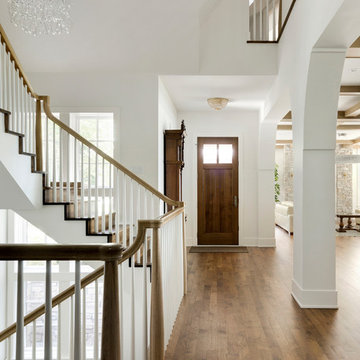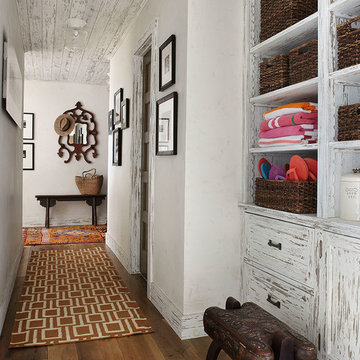Hallway Ideas
Refine by:
Budget
Sort by:Popular Today
1 - 20 of 265,464 photos
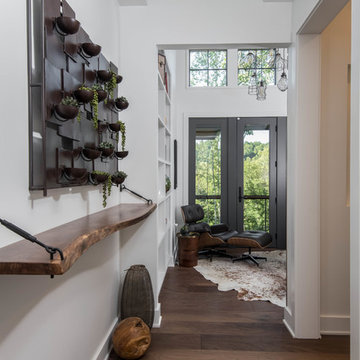
A rustic hall featuring warm wood tones, natural stone accents, and thoughtfully placed windows creates an inviting and sustainable space in this organic modern mountain home.
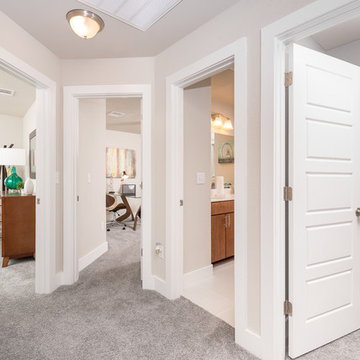
Hallway - mid-sized contemporary carpeted hallway idea in Austin with beige walls
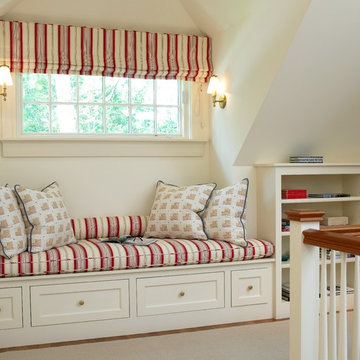
A comfortable built-in bench with custom cushions and pillows—the perfect place to sit and read.
Photography: Greg Premru
Example of a classic hallway design in Boston with white walls
Example of a classic hallway design in Boston with white walls
Find the right local pro for your project
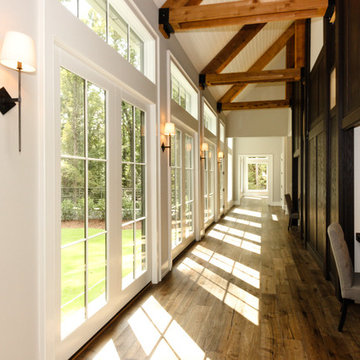
Parade of Homes Gold Winner
This 7,500 modern farmhouse style home was designed for a busy family with young children. The family lives over three floors including home theater, gym, playroom, and a hallway with individual desk for each child. From the farmhouse front, the house transitions to a contemporary oasis with large modern windows, a covered patio, and room for a pool.

Farm Kid Studios
Hallway - contemporary medium tone wood floor hallway idea in Minneapolis with white walls
Hallway - contemporary medium tone wood floor hallway idea in Minneapolis with white walls
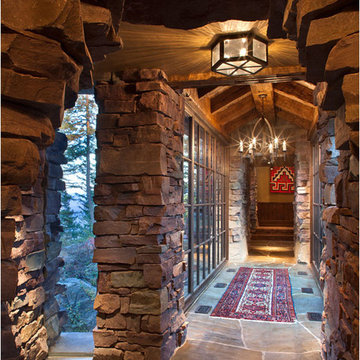
Located in Whitefish, Montana near one of our nation’s most beautiful national parks, Glacier National Park, Great Northern Lodge was designed and constructed with a grandeur and timelessness that is rarely found in much of today’s fast paced construction practices. Influenced by the solid stacked masonry constructed for Sperry Chalet in Glacier National Park, Great Northern Lodge uniquely exemplifies Parkitecture style masonry. The owner had made a commitment to quality at the onset of the project and was adamant about designating stone as the most dominant material. The criteria for the stone selection was to be an indigenous stone that replicated the unique, maroon colored Sperry Chalet stone accompanied by a masculine scale. Great Northern Lodge incorporates centuries of gained knowledge on masonry construction with modern design and construction capabilities and will stand as one of northern Montana’s most distinguished structures for centuries to come.
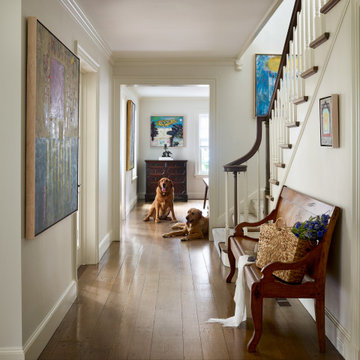
Inspiration for a timeless medium tone wood floor and brown floor hallway remodel in Boston with beige walls
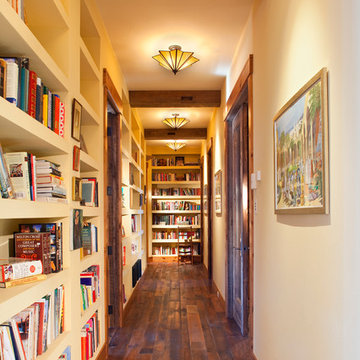
James Ray Spahn
Example of a mountain style dark wood floor hallway design in Denver with white walls
Example of a mountain style dark wood floor hallway design in Denver with white walls
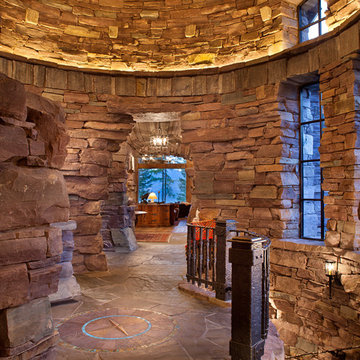
Gibeon Photography
Inspiration for a slate floor and gray floor hallway remodel in Other
Inspiration for a slate floor and gray floor hallway remodel in Other

Example of a mid-sized classic light wood floor and brown floor hallway design in Other with white walls
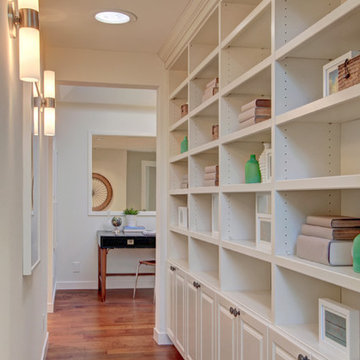
Hallway - mid-sized transitional light wood floor hallway idea in Seattle with white walls
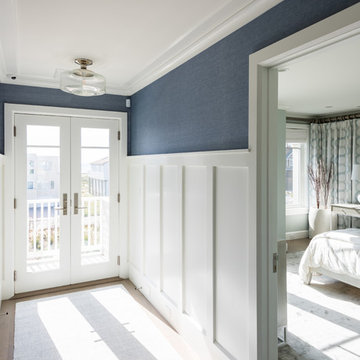
Photo by: Daniel Contelmo Jr.
Hallway - mid-sized coastal medium tone wood floor and brown floor hallway idea in New York with blue walls
Hallway - mid-sized coastal medium tone wood floor and brown floor hallway idea in New York with blue walls
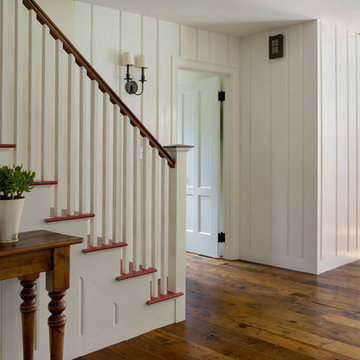
When Cummings Architects first met with the owners of this understated country farmhouse, the building’s layout and design was an incoherent jumble. The original bones of the building were almost unrecognizable. All of the original windows, doors, flooring, and trims – even the country kitchen – had been removed. Mathew and his team began a thorough design discovery process to find the design solution that would enable them to breathe life back into the old farmhouse in a way that acknowledged the building’s venerable history while also providing for a modern living by a growing family.
The redesign included the addition of a new eat-in kitchen, bedrooms, bathrooms, wrap around porch, and stone fireplaces. To begin the transforming restoration, the team designed a generous, twenty-four square foot kitchen addition with custom, farmers-style cabinetry and timber framing. The team walked the homeowners through each detail the cabinetry layout, materials, and finishes. Salvaged materials were used and authentic craftsmanship lent a sense of place and history to the fabric of the space.
The new master suite included a cathedral ceiling showcasing beautifully worn salvaged timbers. The team continued with the farm theme, using sliding barn doors to separate the custom-designed master bath and closet. The new second-floor hallway features a bold, red floor while new transoms in each bedroom let in plenty of light. A summer stair, detailed and crafted with authentic details, was added for additional access and charm.
Finally, a welcoming farmer’s porch wraps around the side entry, connecting to the rear yard via a gracefully engineered grade. This large outdoor space provides seating for large groups of people to visit and dine next to the beautiful outdoor landscape and the new exterior stone fireplace.
Though it had temporarily lost its identity, with the help of the team at Cummings Architects, this lovely farmhouse has regained not only its former charm but also a new life through beautifully integrated modern features designed for today’s family.
Photo by Eric Roth
Hallway Ideas
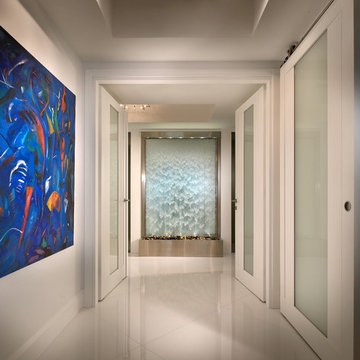
Barry Grossman Photography
Trendy white floor hallway photo in Miami with white walls
Trendy white floor hallway photo in Miami with white walls
1
