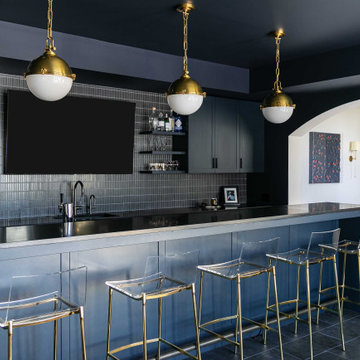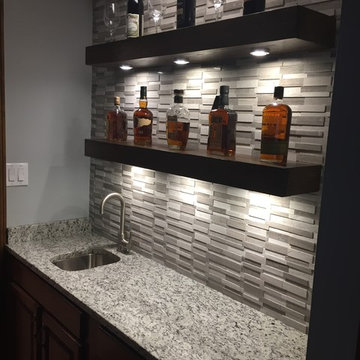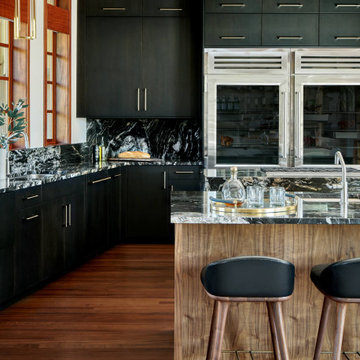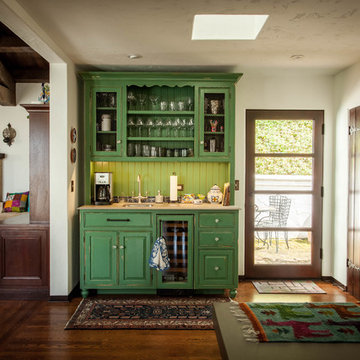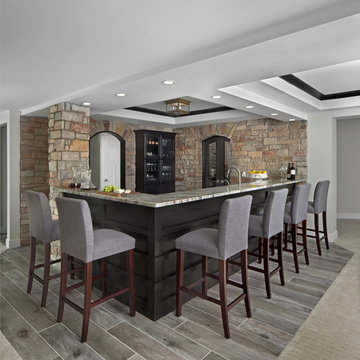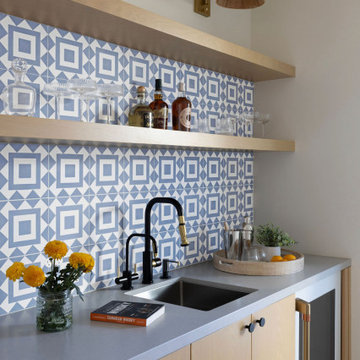Home Bar Ideas
Refine by:
Budget
Sort by:Popular Today
1 - 20 of 111,778 photos
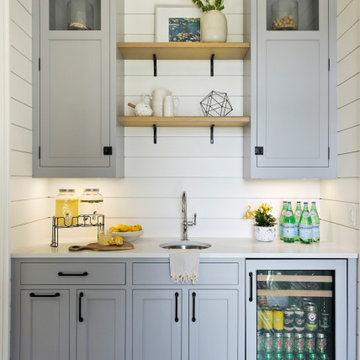
Beach style medium tone wood floor and brown floor home bar photo in Minneapolis with an undermount sink, shaker cabinets, gray cabinets and white countertops
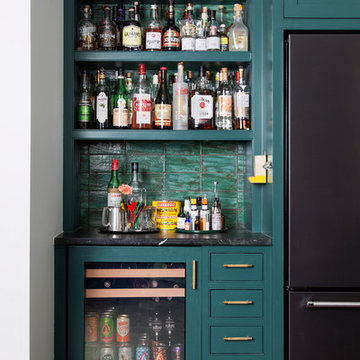
This was a dream project! The clients purchased this 1880s home and wanted to renovate it for their family to live in. It was a true labor of love, and their commitment to getting the details right was admirable. We rehabilitated doors and windows and flooring wherever we could, we milled trim work to match existing and carved our own door rosettes to ensure the historic details were beautifully carried through.
Every finish was made with consideration of wanting a home that would feel historic with integrity, yet would also function for the family and extend into the future as long possible. We were not interested in what is popular or trendy but rather wanted to honor what was right for the home.
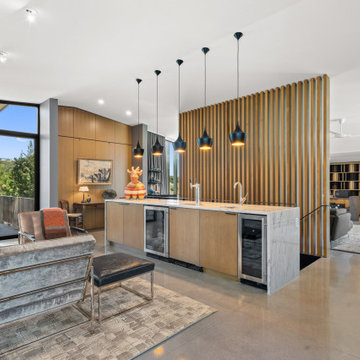
Example of a trendy single-wall concrete floor and gray floor home bar design in Austin with an undermount sink, flat-panel cabinets, medium tone wood cabinets and gray countertops
Find the right local pro for your project
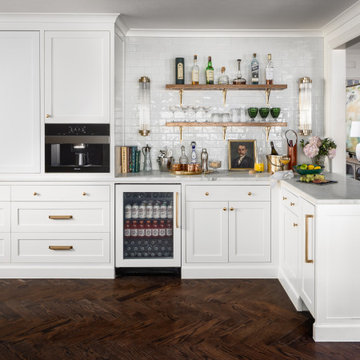
Example of a transitional l-shaped dark wood floor and brown floor dry bar design in Dallas with shaker cabinets, white cabinets, white backsplash, subway tile backsplash and white countertops
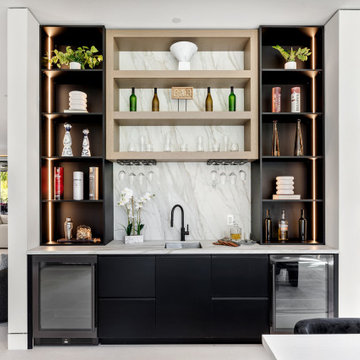
Inspiration for a contemporary single-wall wet bar remodel in Los Angeles with an undermount sink, open cabinets, dark wood cabinets, marble countertops, multicolored backsplash and stone slab backsplash
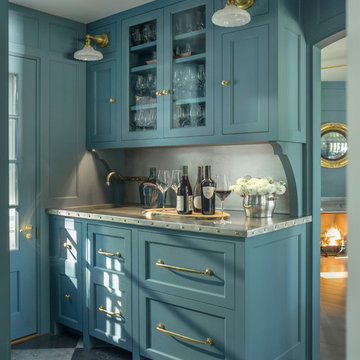
Jim Westphalen Photography
Example of a cottage single-wall gray floor wet bar design in Burlington with an integrated sink, shaker cabinets, blue cabinets, stainless steel countertops, gray backsplash and gray countertops
Example of a cottage single-wall gray floor wet bar design in Burlington with an integrated sink, shaker cabinets, blue cabinets, stainless steel countertops, gray backsplash and gray countertops
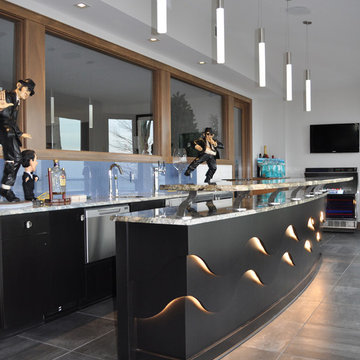
This bar is a custom made cabinet. LED lights are used in the waves of the façade to add accent lighting. A floating stone bar top adds another level to the countertop. Blue glass backsplash.
Photographer: Laura A. Suglia-Isgro, ASID
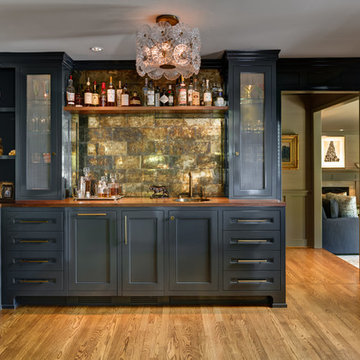
David Papazian
Example of a classic l-shaped medium tone wood floor wet bar design in Portland with a drop-in sink, recessed-panel cabinets, gray cabinets, wood countertops and brown countertops
Example of a classic l-shaped medium tone wood floor wet bar design in Portland with a drop-in sink, recessed-panel cabinets, gray cabinets, wood countertops and brown countertops

Example of a mid-sized beach style single-wall light wood floor and beige floor seated home bar design in San Luis Obispo with an undermount sink, shaker cabinets, white cabinets, quartz countertops, white backsplash and white countertops
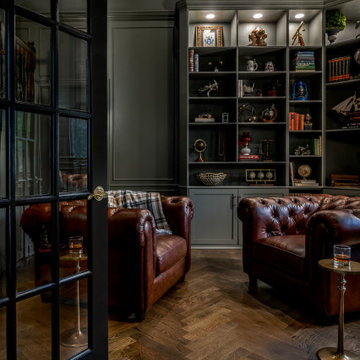
The Ginesi Speakeasy is the ideal at-home entertaining space. A two-story extension right off this home's kitchen creates a warm and inviting space for family gatherings and friendly late nights.
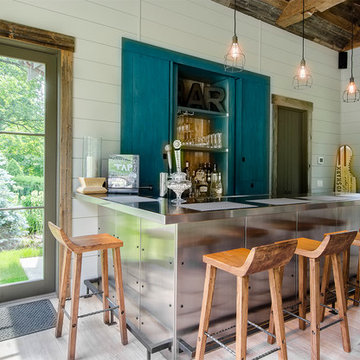
Large country l-shaped light wood floor seated home bar photo in New York with blue cabinets, stainless steel countertops and white backsplash
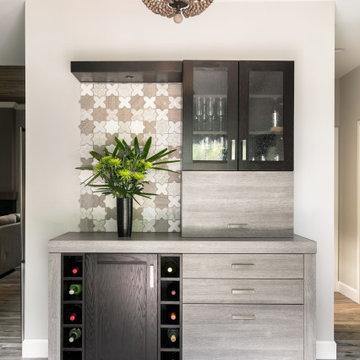
A beverage bar out of the main circulation of the kichen and just inside from the pool area provides a place to hide breakfast coffee behind an appliance garage, as well as liquor and wine in storage below.
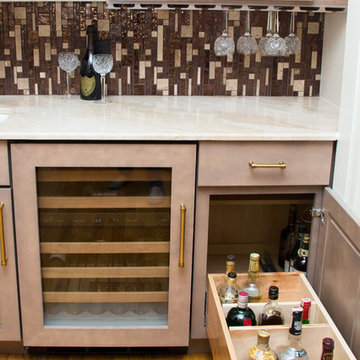
Designed By: Robby & Lisa Griffin
Photios By: Desired Photo
Example of a small trendy single-wall light wood floor and brown floor wet bar design in Houston with an undermount sink, shaker cabinets, beige cabinets, marble countertops and glass tile backsplash
Example of a small trendy single-wall light wood floor and brown floor wet bar design in Houston with an undermount sink, shaker cabinets, beige cabinets, marble countertops and glass tile backsplash
Home Bar Ideas
1
