All Backsplash Materials Kitchen Ideas
Refine by:
Budget
Sort by:Popular Today
1 - 20 of 775,519 photos
Item 1 of 2
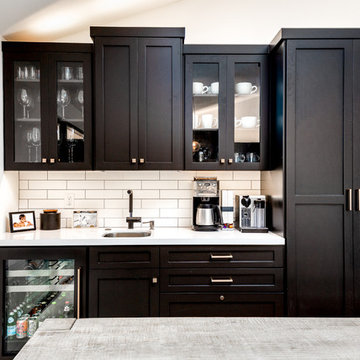
Large trendy light wood floor and beige floor eat-in kitchen photo in San Francisco with a farmhouse sink, shaker cabinets, quartz countertops, white backsplash, ceramic backsplash, paneled appliances, an island, white countertops and black cabinets
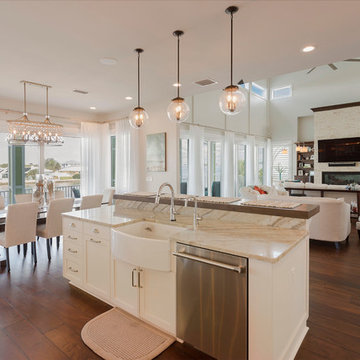
Example of a mid-sized transitional dark wood floor and brown floor open concept kitchen design in Tampa with a farmhouse sink, recessed-panel cabinets, white cabinets, quartz countertops, multicolored backsplash, mirror backsplash, stainless steel appliances, an island and beige countertops
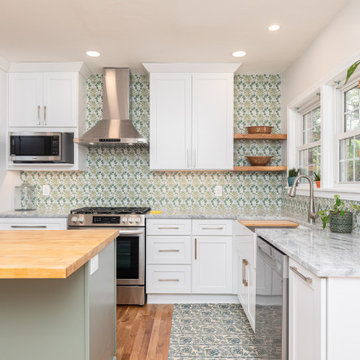
Kitchen View with Farmhouse Sink & Pullout Faucet with Granite Countertops over Shaker Style Cabinets
Inspiration for a mid-sized transitional medium tone wood floor kitchen remodel in Atlanta with a farmhouse sink, shaker cabinets, granite countertops, porcelain backsplash, stainless steel appliances and an island
Inspiration for a mid-sized transitional medium tone wood floor kitchen remodel in Atlanta with a farmhouse sink, shaker cabinets, granite countertops, porcelain backsplash, stainless steel appliances and an island

Open concept kitchen - 1950s single-wall brown floor and dark wood floor open concept kitchen idea in Columbus with an undermount sink, flat-panel cabinets, medium tone wood cabinets, granite countertops, blue backsplash, subway tile backsplash, stainless steel appliances, an island and gray countertops

Took one wall down and what a world of difference for this family to enjoy the open concept in their new Kitchen living space.
Small transitional l-shaped medium tone wood floor and brown floor kitchen photo in Boston with an undermount sink, shaker cabinets, beige cabinets, quartz countertops, multicolored backsplash, cement tile backsplash, stainless steel appliances, an island and white countertops
Small transitional l-shaped medium tone wood floor and brown floor kitchen photo in Boston with an undermount sink, shaker cabinets, beige cabinets, quartz countertops, multicolored backsplash, cement tile backsplash, stainless steel appliances, an island and white countertops
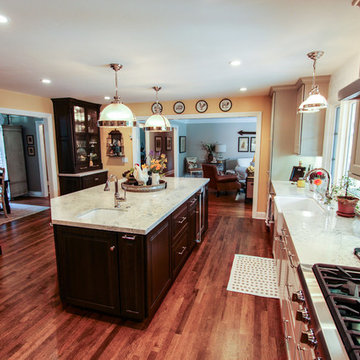
Large elegant l-shaped medium tone wood floor open concept kitchen photo in San Francisco with a farmhouse sink, shaker cabinets, gray cabinets, quartz countertops, white backsplash, ceramic backsplash, stainless steel appliances and an island
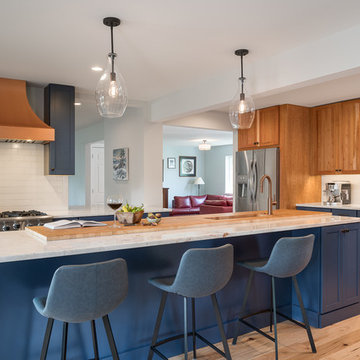
Large transitional l-shaped light wood floor eat-in kitchen photo in Burlington with an undermount sink, shaker cabinets, blue cabinets, quartzite countertops, white backsplash, porcelain backsplash, stainless steel appliances, an island and white countertops
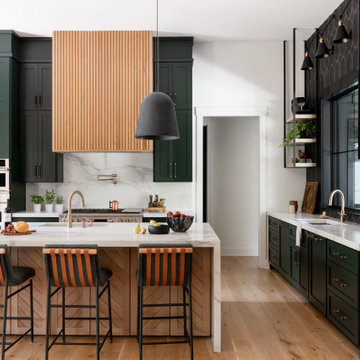
Transitional l-shaped light wood floor and beige floor kitchen photo in Nashville with an undermount sink, shaker cabinets, green cabinets, white backsplash, stone slab backsplash, stainless steel appliances, an island and white countertops
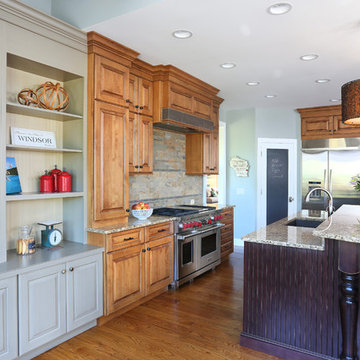
This kitchen features plenty of practical and decorative storage.
Example of a mid-sized classic l-shaped light wood floor and brown floor open concept kitchen design in Chicago with an undermount sink, raised-panel cabinets, brown cabinets, granite countertops, multicolored backsplash, stone tile backsplash, stainless steel appliances and an island
Example of a mid-sized classic l-shaped light wood floor and brown floor open concept kitchen design in Chicago with an undermount sink, raised-panel cabinets, brown cabinets, granite countertops, multicolored backsplash, stone tile backsplash, stainless steel appliances and an island
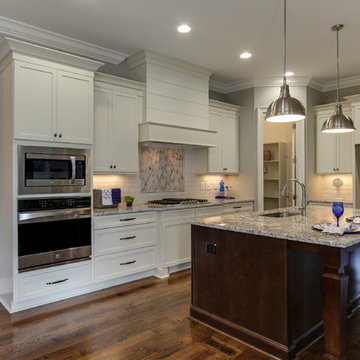
Photos by Tad Davis
Mid-sized transitional l-shaped medium tone wood floor kitchen photo in Raleigh with a single-bowl sink, recessed-panel cabinets, white cabinets, granite countertops, white backsplash, ceramic backsplash, stainless steel appliances and an island
Mid-sized transitional l-shaped medium tone wood floor kitchen photo in Raleigh with a single-bowl sink, recessed-panel cabinets, white cabinets, granite countertops, white backsplash, ceramic backsplash, stainless steel appliances and an island
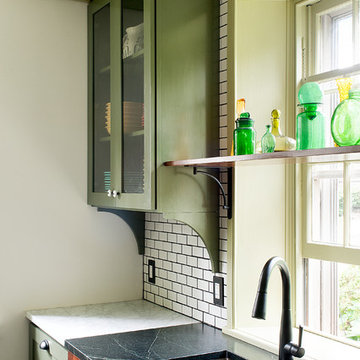
Example of a mid-sized ornate u-shaped ceramic tile and gray floor kitchen design in Philadelphia with an undermount sink, recessed-panel cabinets, medium tone wood cabinets, white backsplash, stainless steel appliances, an island, soapstone countertops and subway tile backsplash
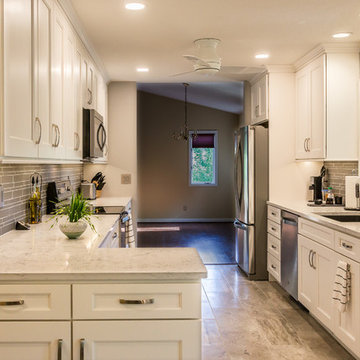
A refreshed galley kitchen layout from the 90s featured new cabinets, glass tiel backsplash, recessed ceiling can lights, and stainless steel electrical outlets and faceplates—complete with integrated USB ports. Breakfast island features built-in wine cubbies. Before photo shows the previous peninsula desk—now a standard cabinet design.
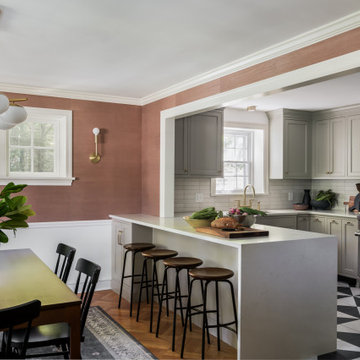
Inspiration for a mid-sized timeless u-shaped cement tile floor and multicolored floor eat-in kitchen remodel in Philadelphia with an undermount sink, shaker cabinets, gray cabinets, quartz countertops, beige backsplash, ceramic backsplash, stainless steel appliances, a peninsula and white countertops
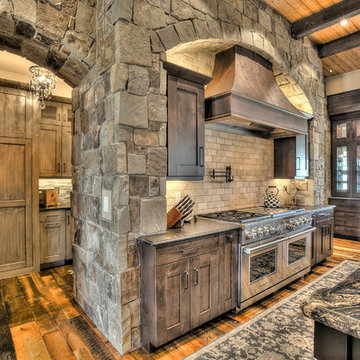
Eat-in kitchen - huge rustic l-shaped medium tone wood floor eat-in kitchen idea in Denver with an undermount sink, shaker cabinets, medium tone wood cabinets, granite countertops, beige backsplash, stone tile backsplash, stainless steel appliances and two islands

This Australian-inspired new construction was a successful collaboration between homeowner, architect, designer and builder. The home features a Henrybuilt kitchen, butler's pantry, private home office, guest suite, master suite, entry foyer with concealed entrances to the powder bathroom and coat closet, hidden play loft, and full front and back landscaping with swimming pool and pool house/ADU.
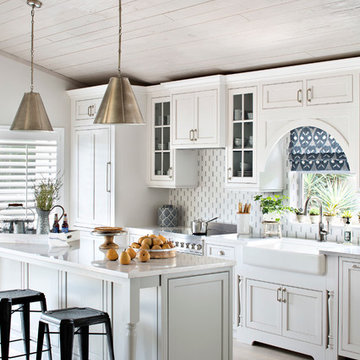
Jessica Glynn Photography
Mid-sized beach style single-wall porcelain tile open concept kitchen photo in Miami with a farmhouse sink, shaker cabinets, white cabinets, quartz countertops, multicolored backsplash, glass tile backsplash, stainless steel appliances and an island
Mid-sized beach style single-wall porcelain tile open concept kitchen photo in Miami with a farmhouse sink, shaker cabinets, white cabinets, quartz countertops, multicolored backsplash, glass tile backsplash, stainless steel appliances and an island
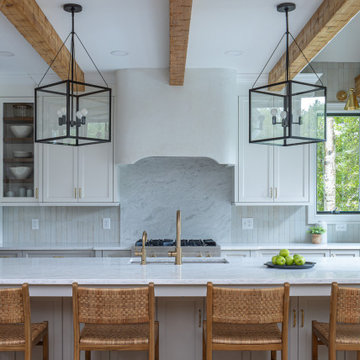
For this space we used light gray base cabinets (Gray Owl) and white (Steam) uppers/fridge wall cabinetry. The Crate and Barrel Nolan pendants draw your eyes up to the ceiling where we installed hand hewn wood beams with a custom stain applied. For the flooring, we used Mixwax Rustic Beige.
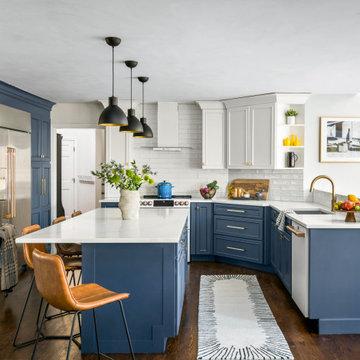
Kitchen - mid-sized transitional u-shaped dark wood floor and brown floor kitchen idea in Boston with an undermount sink, recessed-panel cabinets, blue cabinets, white backsplash, subway tile backsplash, stainless steel appliances, an island and white countertops
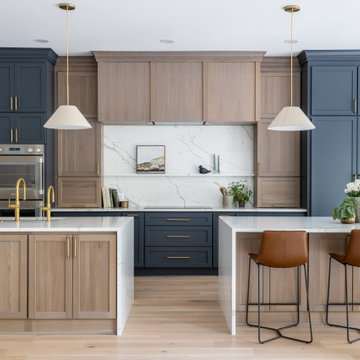
Kitchen - transitional kitchen idea in DC Metro with a drop-in sink, quartzite countertops, white backsplash, quartz backsplash, stainless steel appliances, two islands and white countertops

Removing a secondary staircase and converting the main floor bath to a powder room allowed for an expanded kitchen for this family of 4. A beamed ceiling brings visual interest and speaks to the era of the home while the warm white cabinetry keeps the space light and bright.
All Backsplash Materials Kitchen Ideas
1