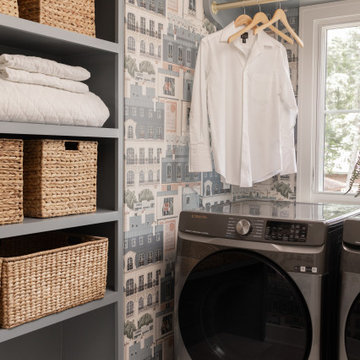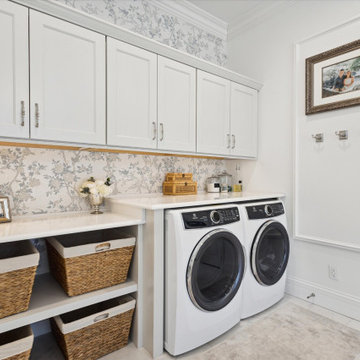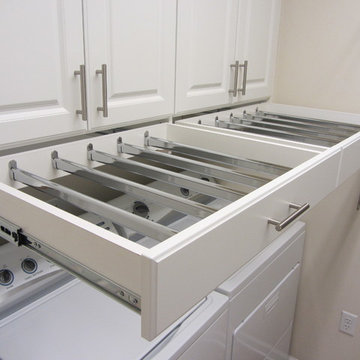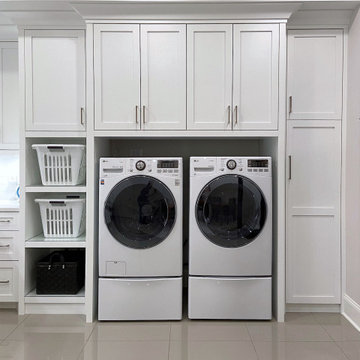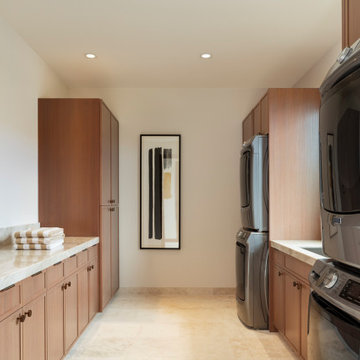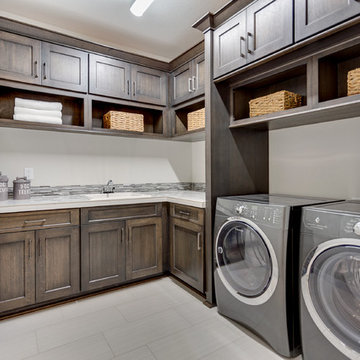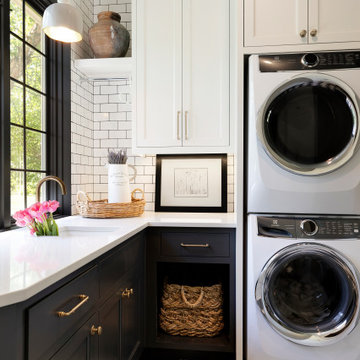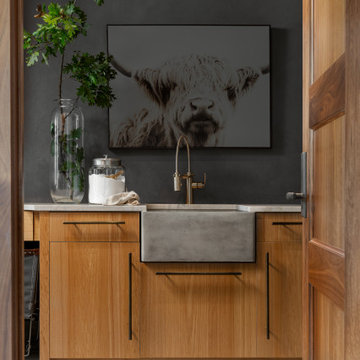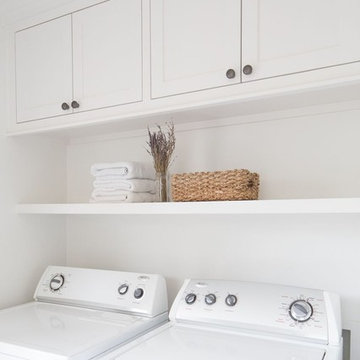Laundry Room Ideas & Designs
Refine by:
Budget
Sort by:Popular Today
1 - 20 of 103,144 photos
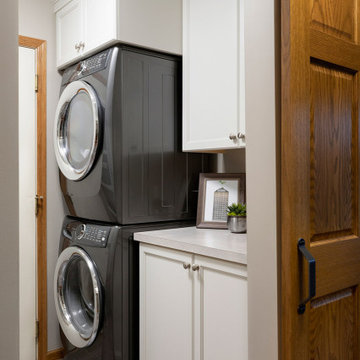
This small garage entry functions as the mudroom as well as the laundry room. The space once featured the swing of the garage entry door, as well as the swing of the door that connects it to the foyer hall. We replaced the hallway entry door with a barn door, allowing us to have easier access to cabinets. We also incorporated a stackable washer & dryer to open up counter space and more cabinet storage. We created a mudroom on the opposite side of the laundry area with a small bench, coat hooks and a mix of adjustable shelving and closed storage.
Photos by Spacecrafting Photography
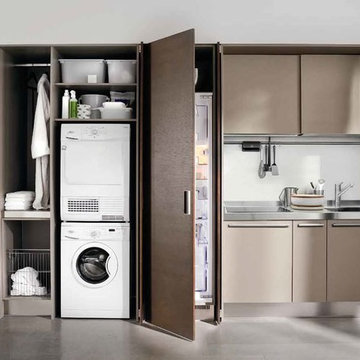
Have a tiny New York City apartment? Check our Spatia, Arclinea's kitchen and storage solution that offers a sleek, discreet design. Spatia smartly conceals your kitchen, laundry and storage, elegantly blending in with any timeless design.
Find the right local pro for your project
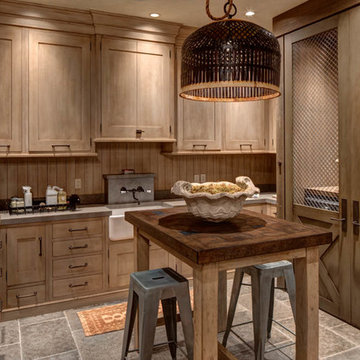
Example of a large mountain style u-shaped dedicated laundry room design in Salt Lake City with a farmhouse sink, medium tone wood cabinets, shaker cabinets and a side-by-side washer/dryer
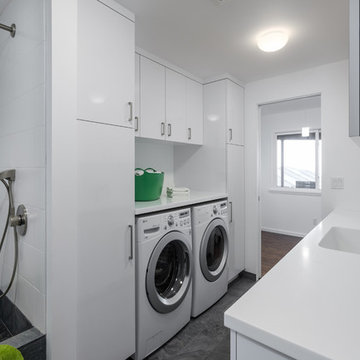
Mid-sized trendy galley slate floor and gray floor utility room photo in Portland with flat-panel cabinets, white cabinets, white walls, a side-by-side washer/dryer, an integrated sink, white backsplash and white countertops

Transitional l-shaped multicolored floor laundry room photo in Los Angeles with an undermount sink, shaker cabinets, blue cabinets, white backsplash, subway tile backsplash, a side-by-side washer/dryer and gray countertops
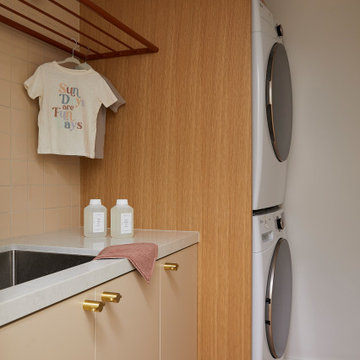
This builder-grade townhome got a cosmetic makeover from head to toe, complete with new fixtures, millwork, flooring & furniture.
Dedicated laundry room - small scandinavian single-wall ceramic tile and multicolored floor dedicated laundry room idea in San Francisco with an undermount sink, flat-panel cabinets, beige cabinets, quartz countertops, white walls, a stacked washer/dryer and gray countertops
Dedicated laundry room - small scandinavian single-wall ceramic tile and multicolored floor dedicated laundry room idea in San Francisco with an undermount sink, flat-panel cabinets, beige cabinets, quartz countertops, white walls, a stacked washer/dryer and gray countertops
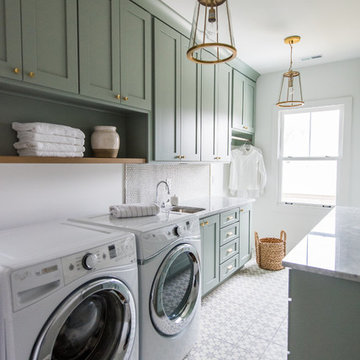
Sarah Shields
Inspiration for a mid-sized farmhouse galley concrete floor dedicated laundry room remodel in Indianapolis with shaker cabinets, green cabinets, marble countertops, white walls, a side-by-side washer/dryer and an undermount sink
Inspiration for a mid-sized farmhouse galley concrete floor dedicated laundry room remodel in Indianapolis with shaker cabinets, green cabinets, marble countertops, white walls, a side-by-side washer/dryer and an undermount sink
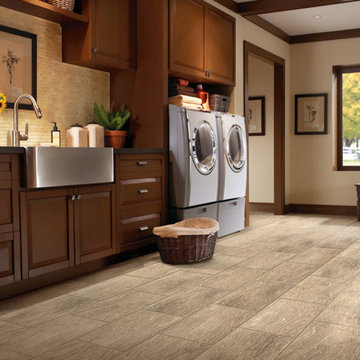
Dedicated laundry room - mid-sized rustic single-wall slate floor dedicated laundry room idea in Denver with a farmhouse sink, raised-panel cabinets, medium tone wood cabinets, beige walls and a side-by-side washer/dryer
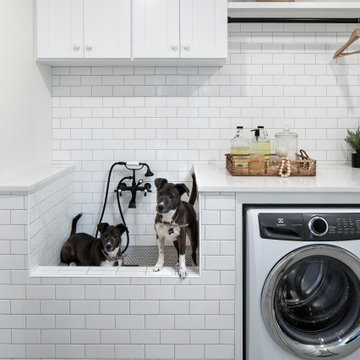
2020 Artisan Home Tour
Builder: Alma Homes
Photo: Landmark Photography
• For questions on this project including features or finishes, please reach out to the builder of this home.
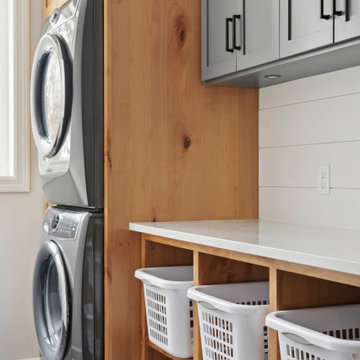
Functional & Stylish Laundry Room with Custom Storage Solutions
This beautifully designed laundry room effortlessly combines function and style. Custom natural wood cabinetry pairs perfectly with soft gray upper cabinets for a modern yet warm aesthetic. A wall of built-in laundry basket cubbies makes sorting and organizing a breeze, while a deep farmhouse sink and ample countertop space provide all the room needed for folding and prepping laundry. Matte black hardware and faucet add a contemporary touch, and integrated dog bowl storage makes this space as pet-friendly as it is family-friendly. Durable hexagon tile flooring ensures longevity while adding visual interest. Every detail of this space maximizes efficiency and style for busy households.
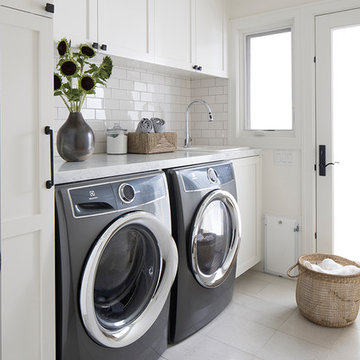
Paul Dyer
Inspiration for a small transitional single-wall ceramic tile and beige floor dedicated laundry room remodel in San Francisco with a drop-in sink, shaker cabinets, white cabinets, marble countertops, white walls, a side-by-side washer/dryer and white countertops
Inspiration for a small transitional single-wall ceramic tile and beige floor dedicated laundry room remodel in San Francisco with a drop-in sink, shaker cabinets, white cabinets, marble countertops, white walls, a side-by-side washer/dryer and white countertops
Laundry Room Ideas & Designs
1
