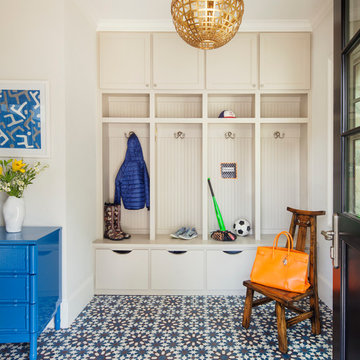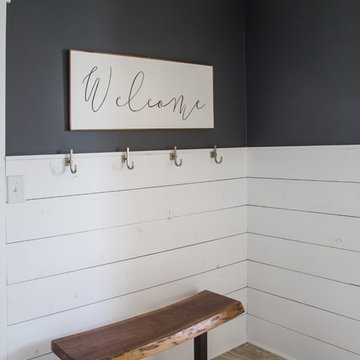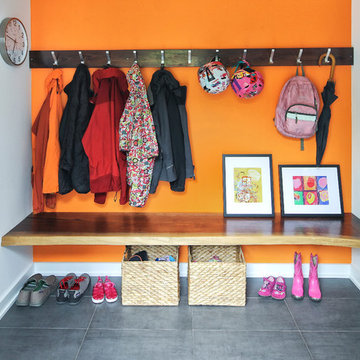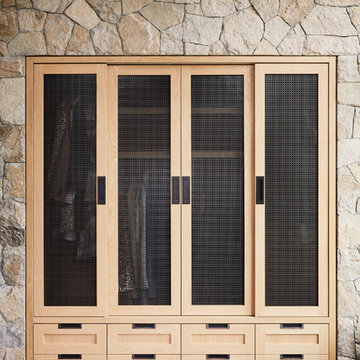Mudroom Ideas & Designs
Refine by:
Budget
Sort by:Popular Today
1 - 20 of 12,985 photos
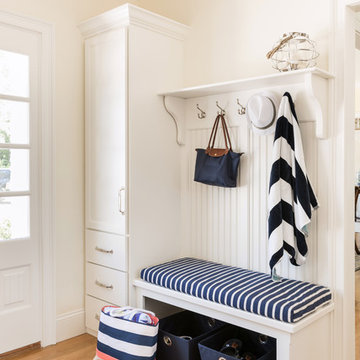
Dan Cutrona, photographer
Inspiration for a coastal light wood floor and beige floor mudroom remodel in Boston with white walls
Inspiration for a coastal light wood floor and beige floor mudroom remodel in Boston with white walls
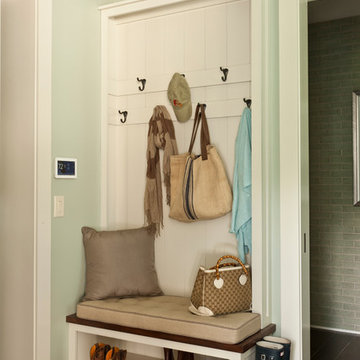
Laurey Glenn
Mudroom - large country dark wood floor mudroom idea in Nashville with green walls
Mudroom - large country dark wood floor mudroom idea in Nashville with green walls

This warm and inviting mudroom with entry from the garage is the inspiration you need for your next custom home build. The walk-in closet to the left holds enough space for shoes, coats and other storage items for the entire year-round, while the white oak custom storage benches and compartments in the entry make for an organized and clutter free space for your daily out-the-door items. The built-in-mirror and table-top area is perfect for one last look as you head out the door, or the perfect place to set your keys as you look to spend the rest of your night in.
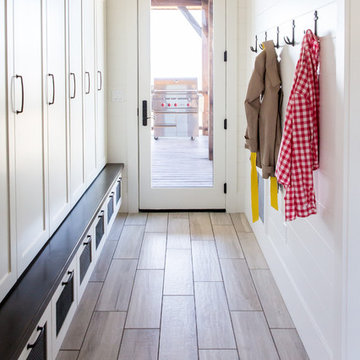
Large country porcelain tile entryway photo in Salt Lake City with white walls and a glass front door
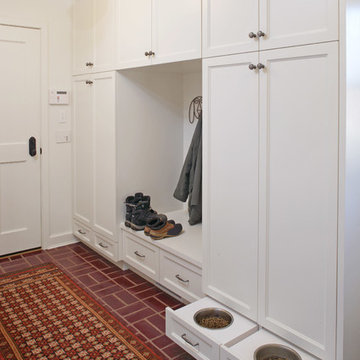
Elegant red floor entryway photo in Omaha with white walls and a white front door
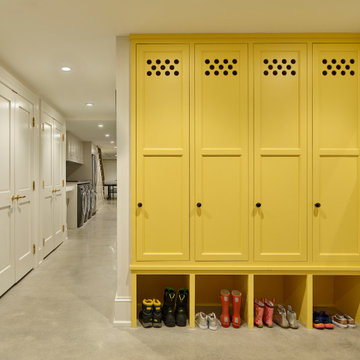
Example of a transitional concrete floor and gray floor mudroom design in Philadelphia with white walls
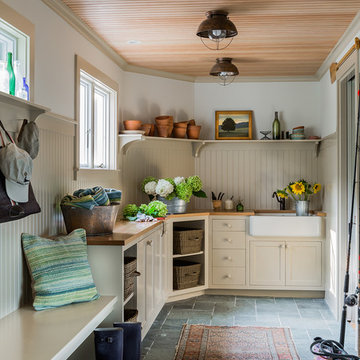
Michael J. Lee Photography
Small country concrete floor and gray floor entryway photo in Boston with white walls
Small country concrete floor and gray floor entryway photo in Boston with white walls
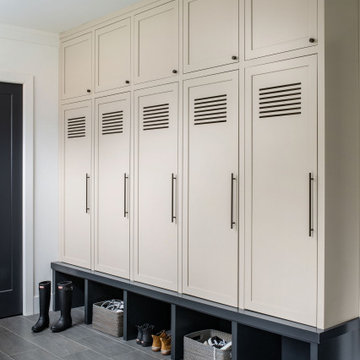
Inspiration for a contemporary gray floor mudroom remodel in DC Metro with white walls and a black front door
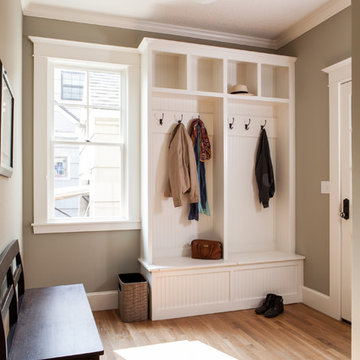
Inspiration for a small transitional light wood floor and beige floor entryway remodel in Orange County with brown walls and a white front door
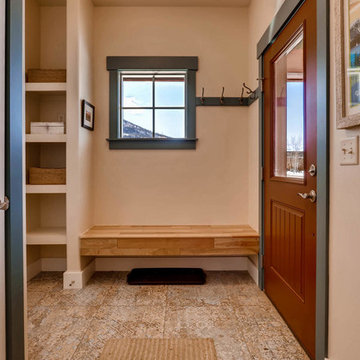
Inspiration for a small eclectic ceramic tile and blue floor entryway remodel in Denver with beige walls and a red front door
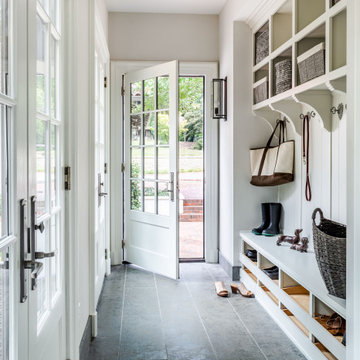
Entryway - transitional gray floor entryway idea in Atlanta with beige walls and a white front door

Example of a small classic limestone floor and beige floor entryway design in Boston with white walls and a white front door
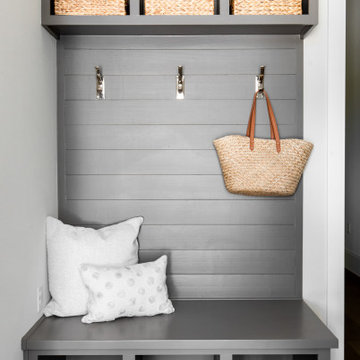
Mudroom - mid-sized transitional medium tone wood floor and brown floor mudroom idea in Austin with white walls
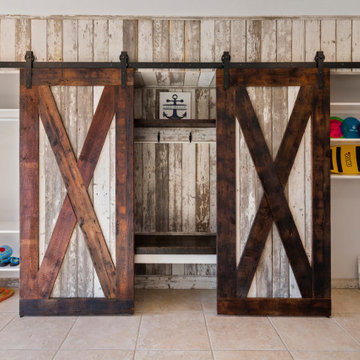
Today’s basements are much more than dark, dingy spaces or rec rooms of years ago. Because homeowners are spending more time in them, basements have evolved into lower-levels with distinctive spaces, complete with stone and marble fireplaces, sitting areas, coffee and wine bars, home theaters, over sized guest suites and bathrooms that rival some of the most luxurious resort accommodations.
Gracing the lakeshore of Lake Beulah, this homes lower-level presents a beautiful opening to the deck and offers dynamic lake views. To take advantage of the home’s placement, the homeowner wanted to enhance the lower-level and provide a more rustic feel to match the home’s main level, while making the space more functional for boating equipment and easy access to the pier and lakefront.
Jeff Auberger designed a seating area to transform into a theater room with a touch of a button. A hidden screen descends from the ceiling, offering a perfect place to relax after a day on the lake. Our team worked with a local company that supplies reclaimed barn board to add to the decor and finish off the new space. Using salvaged wood from a corn crib located in nearby Delavan, Jeff designed a charming area near the patio door that features two closets behind sliding barn doors and a bench nestled between the closets, providing an ideal spot to hang wet towels and store flip flops after a day of boating. The reclaimed barn board was also incorporated into built-in shelving alongside the fireplace and an accent wall in the updated kitchenette.
Lastly the children in this home are fans of the Harry Potter book series, so naturally, there was a Harry Potter themed cupboard under the stairs created. This cozy reading nook features Hogwartz banners and wizarding wands that would amaze any fan of the book series.

Mid-sized elegant porcelain tile and multicolored floor entryway photo in Denver with white walls and a blue front door
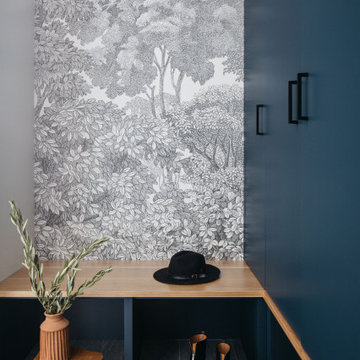
Mudroom - contemporary gray floor and wallpaper mudroom idea in Chicago with gray walls
Mudroom Ideas & Designs
1
