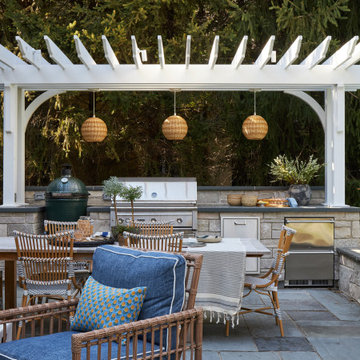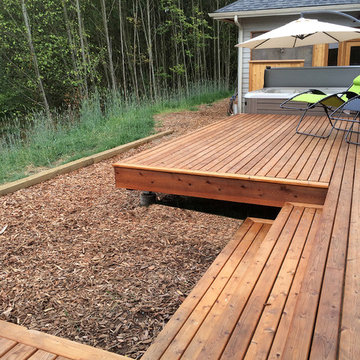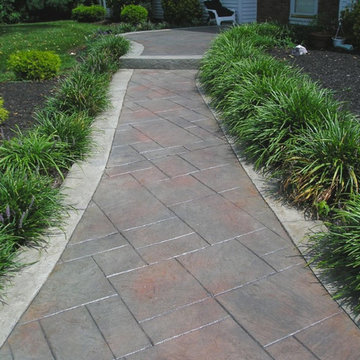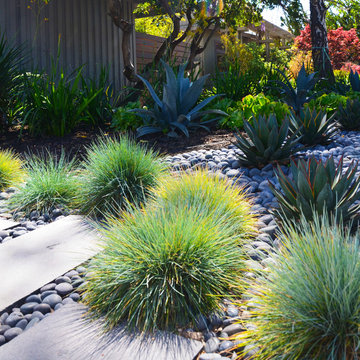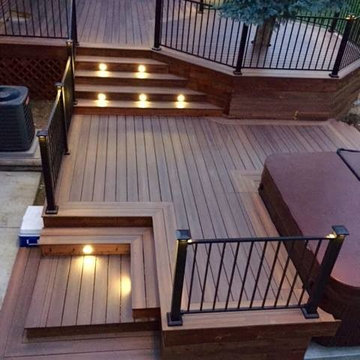Refine by:
Budget
Sort by:Popular Today
1 - 20 of 2,148,028 photos
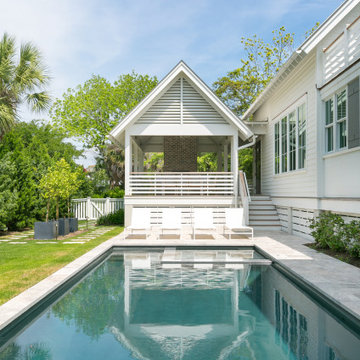
Exterior poolside showcasing a custom pool with built-in spa, cabana seating by the fireplace and natural stone pavers.
Hot tub - coastal backyard stone and rectangular lap hot tub idea in Charleston
Hot tub - coastal backyard stone and rectangular lap hot tub idea in Charleston
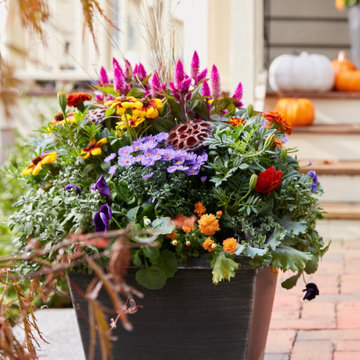
Vibrant fall cottage style flowers overfill this rustic container.
Photo credits: Aimee Ryan White
This is an example of a landscaping in New York for fall.
This is an example of a landscaping in New York for fall.
Find the right local pro for your project
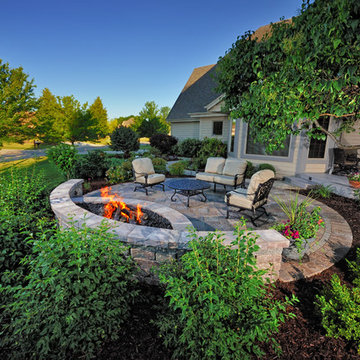
New planting beds, including a hedge of Blizzard mockorange, were added around the patio, screening guests while seated yet not restricting views out to the rest of the park-like landscape from the home.
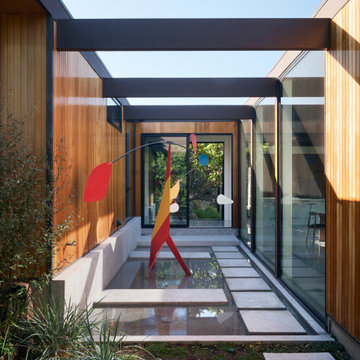
Malibu Glass Box House by Klopf Architecture
Following the devastating Woolsey Fire of 2018, the site in Malibu offered a unique opportunity to rebuild not just a home, but a new architectural composition that highlighted the property’s potential while navigating strict fire-rebuild codes in the area. Designed by Klopf Architecture, this project embraced a set of limitations and translated them into an architectural asset.
The city’s fire-rebuild process required the new structure to remain close to the original footprint, size and bulk, a constraint that ultimately clarified the architectural direction. Perched near the front of a long, narrow lot, the new home frames and overlooks a private, park-like rear expanse, an uncommon luxury especially in this part of Malibu .
Without a fixed program, the design process allowed for a different kind of creative focus allowing Klopf Architecture the opportunity to explore how a modernist home could best respond to this site. The team approached the project not with a list of requirements, but with a question: How might a modernist live here? What spatial qualities would inspire calm, connection, and a sense of wonder in this setting? The process became less about problem-solving and more about architectural storytelling—letting the site, the light, and the principles of modern design guide the form and flow of the home.
The response emerged in the form of a glass-box pavilion, an open, Mid-Century Modern inspired living, dining, and kitchen space that floats at the edge of the property’s natural descent. Connected to the more enclosed, private areas of the home by a glass-walled hallway, the living pavilion becomes a distinct centerpiece of the design. It opens on all four sides to the landscape with decks and patios on the flanks, an internal garden and water feature to the north, and a dramatic unguarded view of the expansive backyard and ocean horizon to the south.
Because of the mandated footprint, careful planning was required to ensure every space could still engage with light, landscape, or both. Strategic voids in the form of atriums and courtyards allow daylight to filter deep into the home’s core, while offering moments of surprise and retreat. These design gestures allow natural light to filter deep into the interior, creating a sense of brightness and openness throughout the day. At the same time, they expand the perceptual boundaries between inside and out, making the home feel more expansive while anchoring its connection to the surrounding landscape.
The siting of the house is what gives it its unique character. Rather than receding into the backyard like the neighboring homes, the house holds a slight prominence. From the central living pavilion, stepping down into the landscape feels more like entering a secluded park where a separate existing accessory structure, trail, and recreational areas await. The home’s modest street presence gives way to this unfolding drama of space, view, and nature.
Fire-resilient materials and assemblies are integrated seamlessly throughout including triple-pane glazing, under-slab and roof insulation, and locally sourced fire-rated cladding ensure the house not only meets Calfornia’s rigorous wildland-urban interface (WUI) standards, but feels effortlessly aligned with them. While technical decisions like fire-hardening and mechanical systems presented some construction challenges, particularly around the cantilevered glass box, the team found a functional compromise that preserved the integrity of the design.
Inside, a restrained palette and exposed post and beam design celebrate the ethos of mid-century modernism. A central circulation spine extends from the entry to the rear glass wall, offering a continuous visual link from street to ocean. Spaces such as the library and office, though more intimate in scale, are never cut off from nature as each opens to its own unique courtyard or garden view.
Though born out of a strict regulatory framework and developed without a specific client, the rebuild design unfolded with remarkable clarity. Grounded in site logic, refined by limitations and an emphasis on timeless spatial relationships – light, proportion, and a strong connection to nature, the resulting design feels both effortless and uplifting. The home lives lightly on the land, opens generously to its surroundings, and strikes a careful balance between privacy, openness, and calm. For Klopf Architecture, it stands as a compelling case study in how site, code, and circumstantial constraints can inspire enduring, modernist architecture. With years of experience reimagining mid-century modern design for how people live today, the firm took the project’s limitations as an opportunity. The result is a home shaped by open, flowing spaces, strong indoor-outdoor connections, and a calm, clear sense of structure. It’s a good reminder that even with strict constraints, there’s still room for architecture to breathe—and for modernism to keep moving forward.
Klopf Architecture project team: Geoff Campen, John Klopf, AIA, and Sherry Tan
Structural Engineer: ZFA
Contractor: Maison D’Artiste
Photography: ©2025 Mariko Reed
Year Completed: 2023
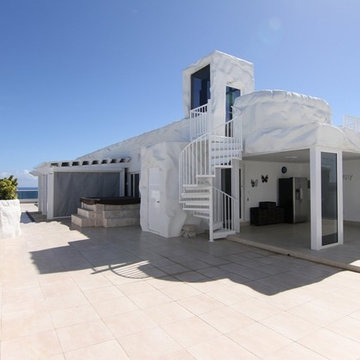
A spiral staircase fits into the corner of this expansive rooftop deck leaving plenty of living space.
Outdoor kitchen deck - coastal rooftop outdoor kitchen deck idea in Miami
Outdoor kitchen deck - coastal rooftop outdoor kitchen deck idea in Miami
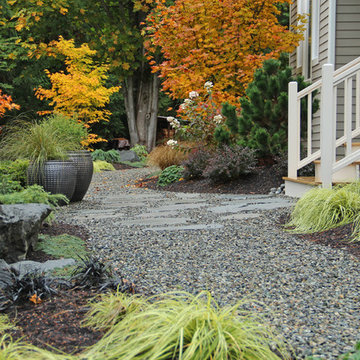
Bliss Garden Design
Inspiration for a contemporary gravel landscaping in Seattle for fall.
Inspiration for a contemporary gravel landscaping in Seattle for fall.
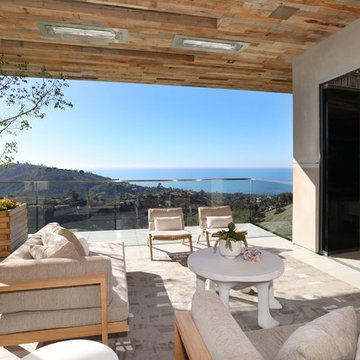
Inspiration for a large contemporary backyard deck remodel in Orange County with a fireplace and a roof extension
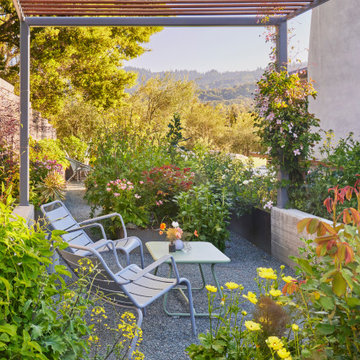
This is an example of a mid-sized contemporary side yard gravel and wood fence landscaping in San Francisco with a pergola.
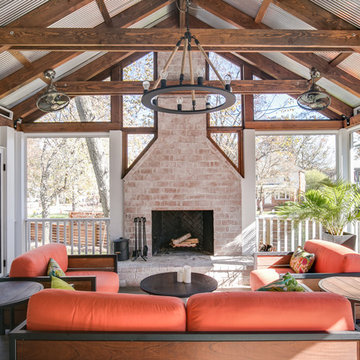
Jenn Verrier Photography
Transitional screened-in porch photo in DC Metro with a roof extension
Transitional screened-in porch photo in DC Metro with a roof extension
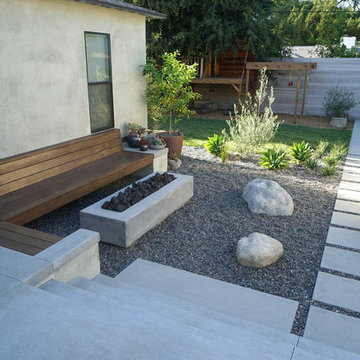
Innis Casey Photography
Photo of a large modern drought-tolerant and shade backyard gravel landscaping in Los Angeles with a fire pit.
Photo of a large modern drought-tolerant and shade backyard gravel landscaping in Los Angeles with a fire pit.
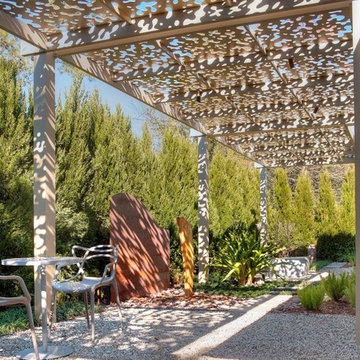
"Contemporary garden featuring a modern iron shade arbor with intricate patterns, providing a stylish outdoor seating area. Surrounded by lush greenery, this shaded retreat includes elegant seating and a unique corten steel water feature for a perfect blend of functionality and aesthetics."
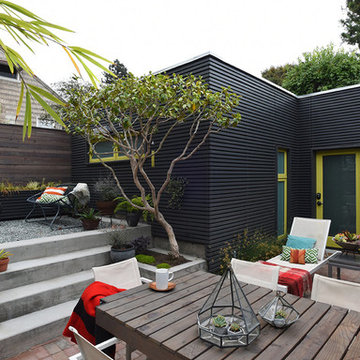
Chi Fang Photography (Photography)
Patio - contemporary brick patio idea in Other with no cover
Patio - contemporary brick patio idea in Other with no cover
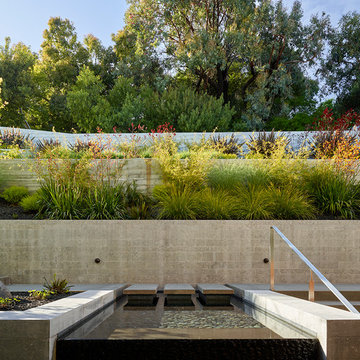
Marion Brenner
Inspiration for a large modern front yard retaining wall landscape in San Francisco.
Inspiration for a large modern front yard retaining wall landscape in San Francisco.
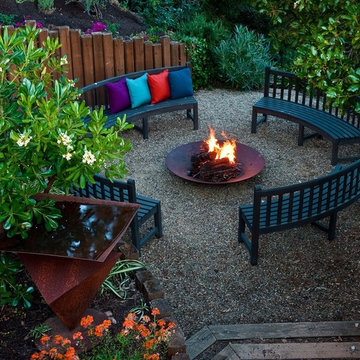
Stuart Lirette
Jane uses outdoor fabric pillows to repeat the colors of the garden. Each season has its own colors. Come on down and have a seat before the metal fire pit when it gets cool from the winds off the San Francisco Bay.
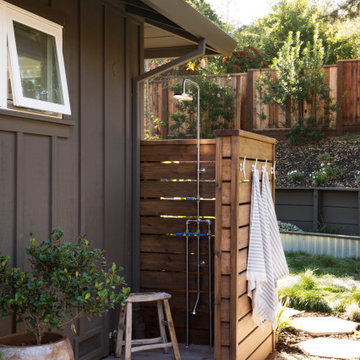
Outdoor patio shower - large transitional backyard outdoor patio shower idea in San Francisco
Outdoor Design Ideas
1






