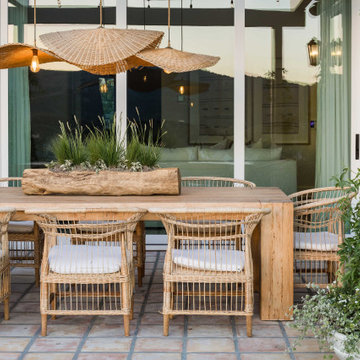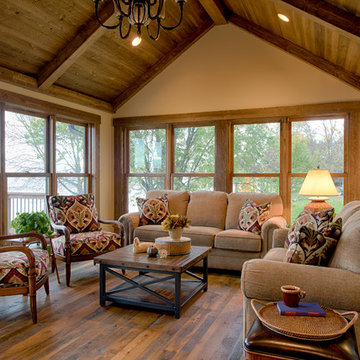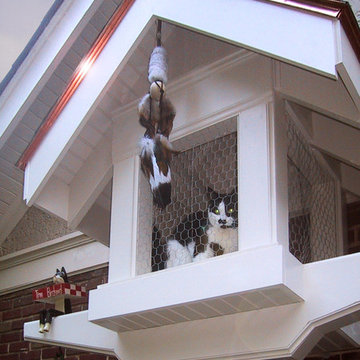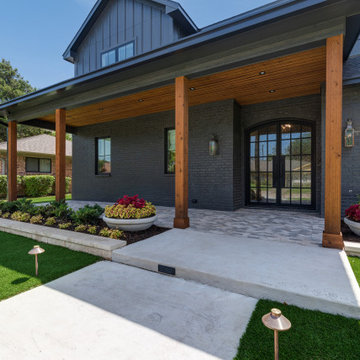Porch Ideas
Refine by:
Budget
Sort by:Popular Today
1 - 20 of 97,276 photos
![LAKEVIEW [reno]](https://st.hzcdn.com/fimgs/f0413a1b0a34767a_6580-w360-h360-b0-p0--.jpg)
© Greg Riegler
Large transitional concrete paver porch idea in Other with a roof extension
Large transitional concrete paver porch idea in Other with a roof extension
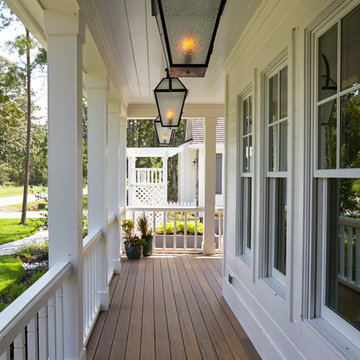
Mike Kaskel
Large elegant front porch photo in Houston with a roof extension
Large elegant front porch photo in Houston with a roof extension
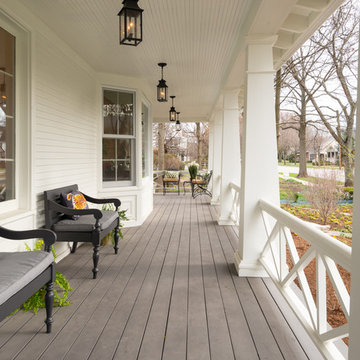
Finished renovation of Early American Farmhouse.
Photo by Karen Knecht Photography
Inspiration for a large cottage front porch remodel in Chicago with a roof extension
Inspiration for a large cottage front porch remodel in Chicago with a roof extension
Find the right local pro for your project
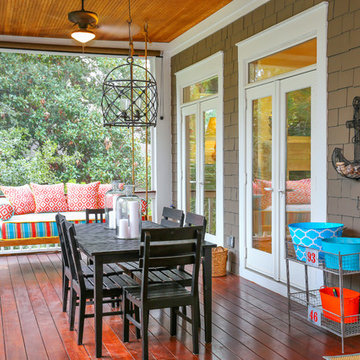
Photography by Matthew Bolt
This is an example of a coastal porch design in San Francisco with decking.
This is an example of a coastal porch design in San Francisco with decking.
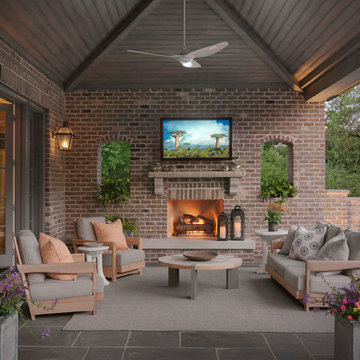
Seura Outdoor Tv
This is an example of a traditional tile porch design in Boston with a fire pit and a roof extension.
This is an example of a traditional tile porch design in Boston with a fire pit and a roof extension.
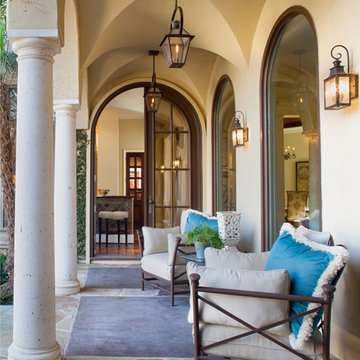
Photo - John Smith Photography
Interior Design - Pulliam Morris Interiors
Mid-sized tuscan stone back porch idea in Dallas with a roof extension
Mid-sized tuscan stone back porch idea in Dallas with a roof extension
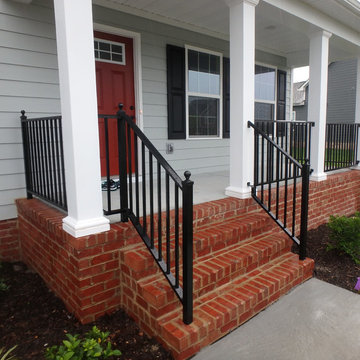
This is a 2" Wood-Look rail with ball caps and black powder coated finish.
Inspiration for a mid-sized front porch remodel in Other
Inspiration for a mid-sized front porch remodel in Other
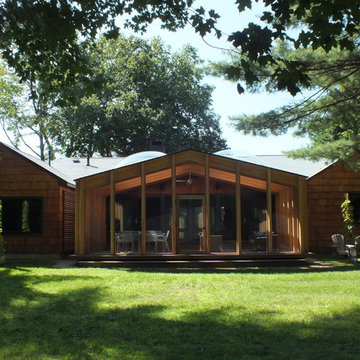
Screen porch interior
Inspiration for a mid-sized modern screened-in back porch remodel in Boston with decking and a roof extension
Inspiration for a mid-sized modern screened-in back porch remodel in Boston with decking and a roof extension
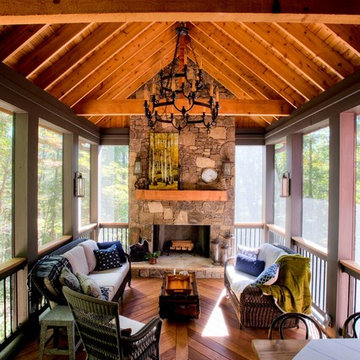
Cedar rafters and ceiling in a screened porch with Brazilian hardwoods. Wood burning fieldstone fireplace.
At Atlanta Porch & Patio we are dedicated to building beautiful custom porches, decks, and outdoor living spaces throughout the metro Atlanta area. Our mission is to turn our clients’ ideas, dreams, and visions into personalized, tangible outcomes. Clients of Atlanta Porch & Patio rest easy knowing each step of their project is performed to the highest standards of honesty, integrity, and dependability. Our team of builders and craftsmen are licensed, insured, and always up to date on trends, products, designs, and building codes. We are constantly educating ourselves in order to provide our clients the best services at the best prices.
We deliver the ultimate professional experience with every step of our projects. After setting up a consultation through our website or by calling the office, we will meet with you in your home to discuss all of your ideas and concerns. After our initial meeting and site consultation, we will compile a detailed design plan and quote complete with renderings and a full listing of the materials to be used. Upon your approval, we will then draw up the necessary paperwork and decide on a project start date. From demo to cleanup, we strive to deliver your ultimate relaxation destination on time and on budget.
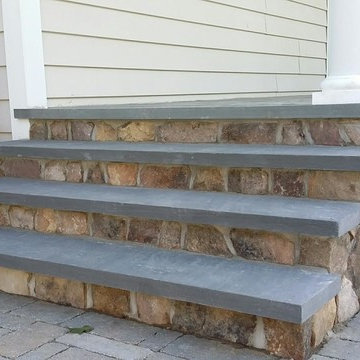
Inspiration for a mid-sized timeless stone front porch remodel in New York with a roof extension
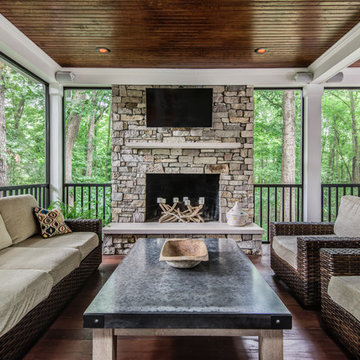
Charlotte Real Estate Photos
Inspiration for a mid-sized transitional screened-in back porch remodel in Charlotte with decking and a roof extension
Inspiration for a mid-sized transitional screened-in back porch remodel in Charlotte with decking and a roof extension
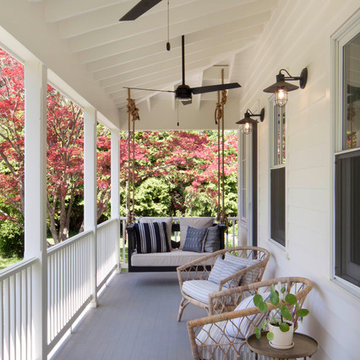
new front porch
beatrice pediconi, photographer
Country porch photo in New York with decking and a roof extension
Country porch photo in New York with decking and a roof extension
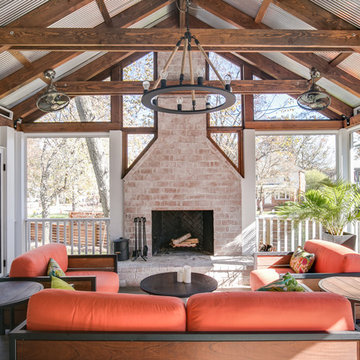
Jenn Verrier Photography
Transitional screened-in porch photo in DC Metro with a roof extension
Transitional screened-in porch photo in DC Metro with a roof extension
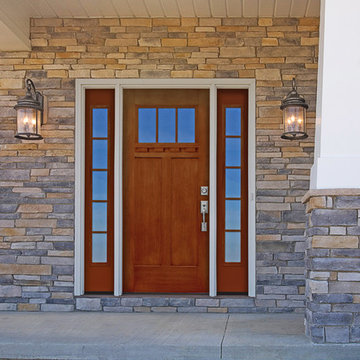
Stunningly realistic wood appearance...yet it’s fiberglass!
Our Signet fiberglass doors have taken fiberglass entry systems to the next level. The embossed woodgrain is an astonishingly accurate representation of real wood.
Signet fiberglass doors are available in Cherry, Mahogany, Oak, Fir and Knotty Alder Series, with 7 stain finishes per Series. Utilizing our exclusive DuraFuse™ Finishing System featuring P3 Fusion, ProVia's finish warranty is the best in the industry.
Structurally, the Signet fiberglass door is far superior to traditional fiberglass doors. The hinge and strike stiles are a robust 25⁄8" and 41⁄4" respectively, and are dovetailed to the top and bottom rails forming an integrated frame, ensuring unmatched strength and durability.
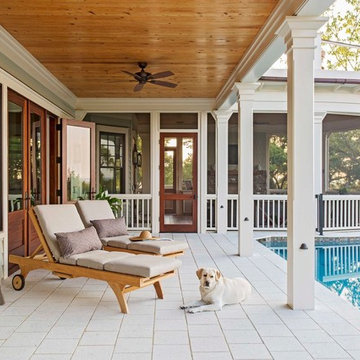
Photograph showing the beautiful lightly colored travertine paver tiles on the rear porch of this Awendaw beach home retreat. The clear coat wood stained cypress ceiling is gorgeous.
Porch Ideas
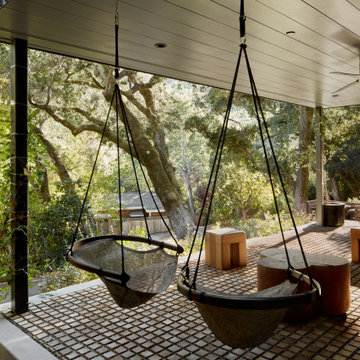
Modern Front Porch: covered terrace with hanging swing chairs, handcrafted sculptural furniture, and a floor of Black Locust wood pavers set in gravel.
building Lab is a design build firm specialized in modern architecture.
1
