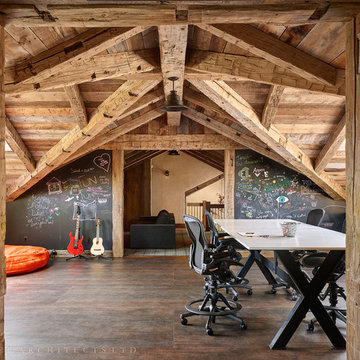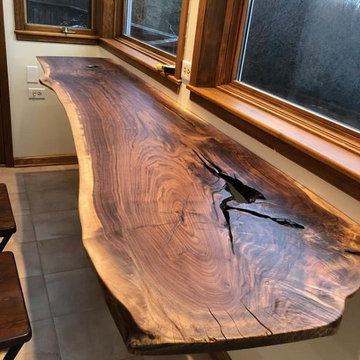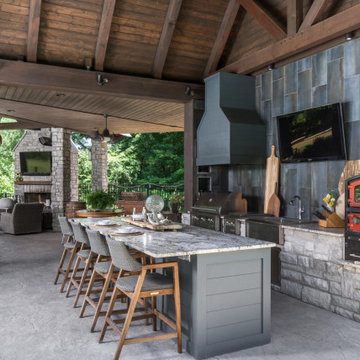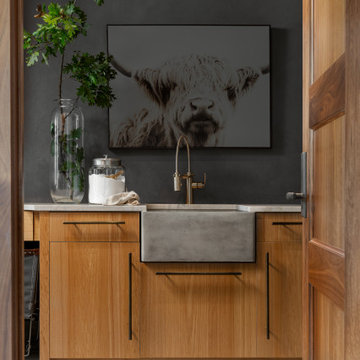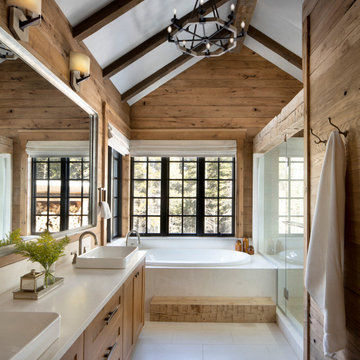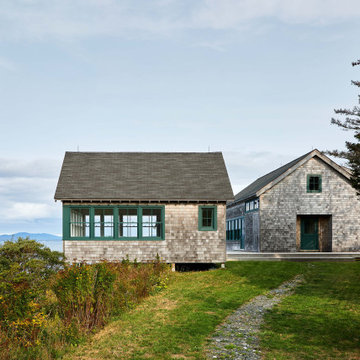Rustic Home Design Ideas
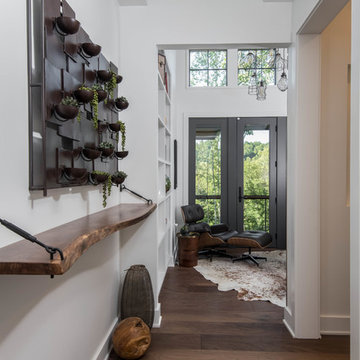
A rustic hall featuring warm wood tones, natural stone accents, and thoughtfully placed windows creates an inviting and sustainable space in this organic modern mountain home.
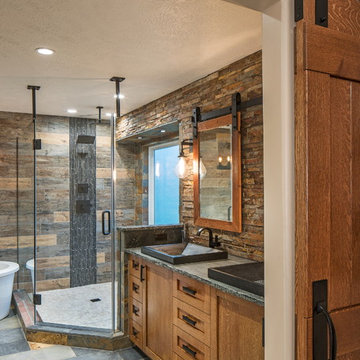
Bathroom - rustic master brown tile and stone tile bathroom idea in Omaha with shaker cabinets, medium tone wood cabinets and soapstone countertops
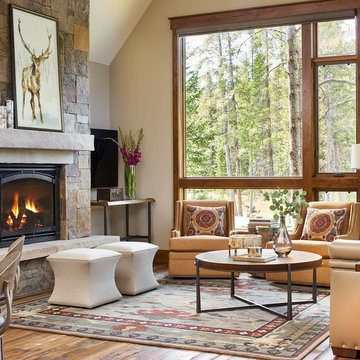
Photo Credit: David Patterson Photography
Living room - rustic medium tone wood floor living room idea in Denver with beige walls, a standard fireplace, a stone fireplace and a wall-mounted tv
Living room - rustic medium tone wood floor living room idea in Denver with beige walls, a standard fireplace, a stone fireplace and a wall-mounted tv
Find the right local pro for your project
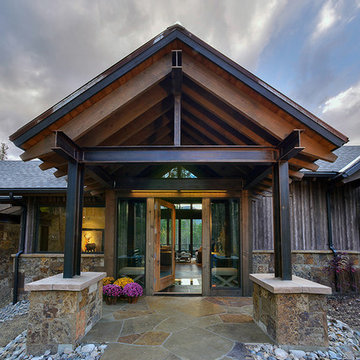
Inspiration for a large rustic brown two-story wood exterior home remodel in Denver with a shingle roof
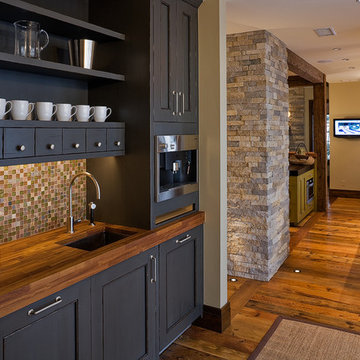
Jay Goodrich photography, Lyon Designs (interior), Cohen Construction
Mountain style kitchen photo in Denver with mosaic tile backsplash, wood countertops, multicolored backsplash, gray cabinets, recessed-panel cabinets and an undermount sink
Mountain style kitchen photo in Denver with mosaic tile backsplash, wood countertops, multicolored backsplash, gray cabinets, recessed-panel cabinets and an undermount sink
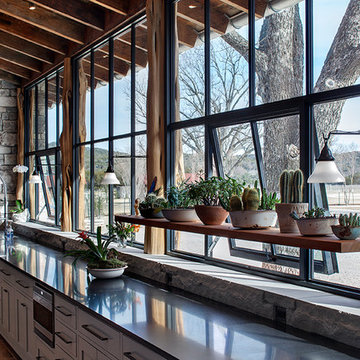
Rehme Steel Windows & Doors
Don B. McDonald, Architect
TMD Builders
Thomas McConnell Photography
Mountain style galley medium tone wood floor kitchen photo in Austin with a farmhouse sink, gray cabinets, stainless steel appliances and an island
Mountain style galley medium tone wood floor kitchen photo in Austin with a farmhouse sink, gray cabinets, stainless steel appliances and an island
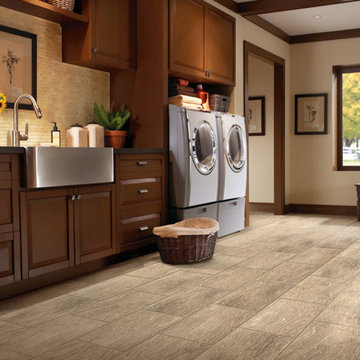
Dedicated laundry room - mid-sized rustic single-wall slate floor dedicated laundry room idea in Denver with a farmhouse sink, raised-panel cabinets, medium tone wood cabinets, beige walls and a side-by-side washer/dryer
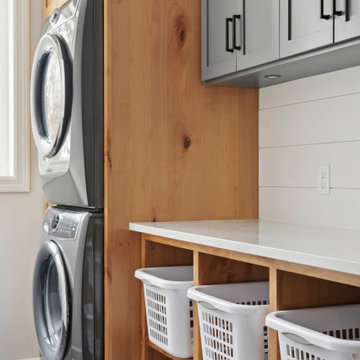
Functional & Stylish Laundry Room with Custom Storage Solutions
This beautifully designed laundry room effortlessly combines function and style. Custom natural wood cabinetry pairs perfectly with soft gray upper cabinets for a modern yet warm aesthetic. A wall of built-in laundry basket cubbies makes sorting and organizing a breeze, while a deep farmhouse sink and ample countertop space provide all the room needed for folding and prepping laundry. Matte black hardware and faucet add a contemporary touch, and integrated dog bowl storage makes this space as pet-friendly as it is family-friendly. Durable hexagon tile flooring ensures longevity while adding visual interest. Every detail of this space maximizes efficiency and style for busy households.
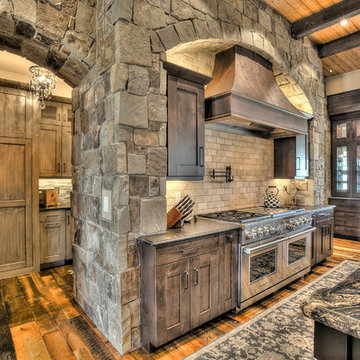
Eat-in kitchen - huge rustic l-shaped medium tone wood floor eat-in kitchen idea in Denver with an undermount sink, shaker cabinets, medium tone wood cabinets, granite countertops, beige backsplash, stone tile backsplash, stainless steel appliances and two islands
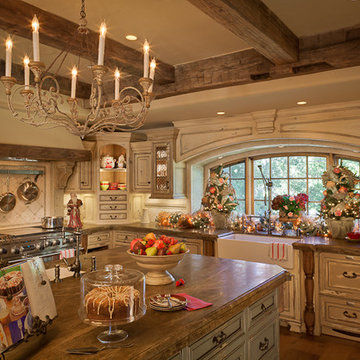
Large mountain style u-shaped medium tone wood floor kitchen photo in San Francisco with a farmhouse sink, recessed-panel cabinets, beige cabinets, stainless steel appliances and an island
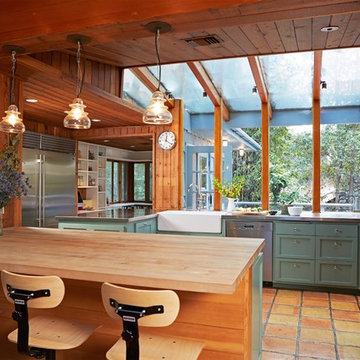
Rustic Canyon Kitchen. Photo by Douglas Hill
Mountain style u-shaped terra-cotta tile and orange floor kitchen photo in Los Angeles with a farmhouse sink, shaker cabinets, green cabinets, stainless steel countertops, stainless steel appliances and a peninsula
Mountain style u-shaped terra-cotta tile and orange floor kitchen photo in Los Angeles with a farmhouse sink, shaker cabinets, green cabinets, stainless steel countertops, stainless steel appliances and a peninsula
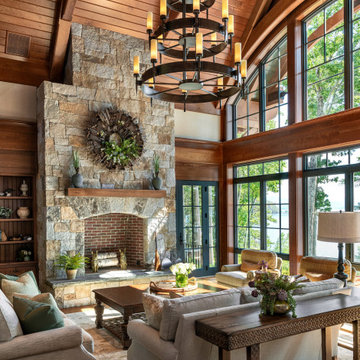
Example of a large mountain style formal and open concept wood ceiling, exposed beam, vaulted ceiling, medium tone wood floor and brown floor living room design in Portland Maine with a standard fireplace, a stone fireplace and beige walls
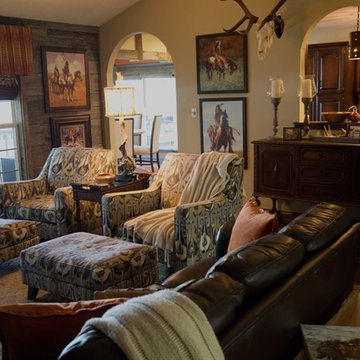
Southwestern/Rustic Family Room
Inspiration for a mid-sized rustic open concept dark wood floor family room remodel in Nashville with multicolored walls and a tv stand
Inspiration for a mid-sized rustic open concept dark wood floor family room remodel in Nashville with multicolored walls and a tv stand
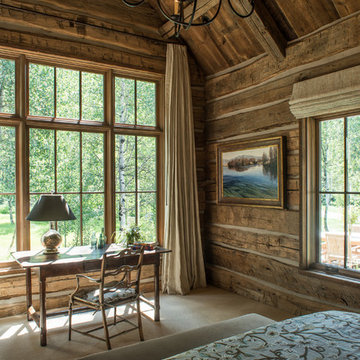
Coming from Minnesota this couple already had an appreciation for a woodland retreat. Wanting to lay some roots in Sun Valley, Idaho, guided the incorporation of historic hewn, stone and stucco into this cozy home among a stand of aspens with its eye on the skiing and hiking of the surrounding mountains.
Miller Architects, PC
Rustic Home Design Ideas
1



















